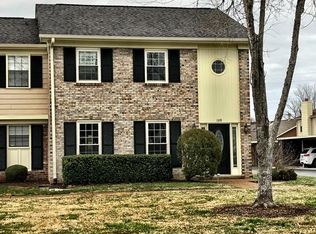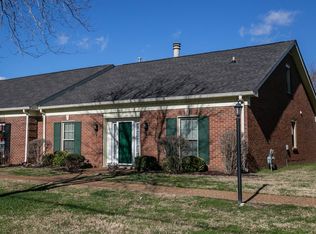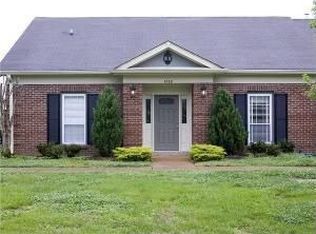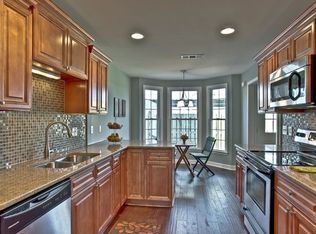Closed
$320,000
1320 General George Patton Rd, Nashville, TN 37221
3beds
1,402sqft
Townhouse, Residential, Condominium
Built in 1984
871.2 Square Feet Lot
$313,700 Zestimate®
$228/sqft
$1,915 Estimated rent
Home value
$313,700
$295,000 - $336,000
$1,915/mo
Zestimate® history
Loading...
Owner options
Explore your selling options
What's special
Wonderfully updated 3 bed, 2.5 bath condo located in the popular River Plantation in Bellevue. Right down the street from One Bellevue Place with plenty of restaurants, shops, grocery stores and entertainment. Easy access to the highway to get in and out of town. This neighborhood is very walkable with plenty of walking trails and is off the main road, giving you a quiet place to call home. This property has an updated kitchen, primary master bathroom, and laminate wood flooring. It also has covered parking for 2 cars with a large storage room and a spacious fenced in back patio to enjoy some private outdoor time. The community pool is right around the corner for you to enjoy on our hot summer days. All appliances remain with the property. Buyer and buyers agent to verify any pertinent information. 1% credit to buyers if they use Brent Haas with Element Funding (615) 447-4383
Zillow last checked: 8 hours ago
Listing updated: October 02, 2024 at 02:03pm
Listing Provided by:
Ryan Frederick 615-864-3407,
eXp Realty
Bought with:
Brett Leehans, 266459
Town & Country Homes Real Estate
Source: RealTracs MLS as distributed by MLS GRID,MLS#: 2702615
Facts & features
Interior
Bedrooms & bathrooms
- Bedrooms: 3
- Bathrooms: 3
- Full bathrooms: 2
- 1/2 bathrooms: 1
Bedroom 1
- Features: Full Bath
- Level: Full Bath
- Area: 176 Square Feet
- Dimensions: 16x11
Bedroom 2
- Area: 130 Square Feet
- Dimensions: 13x10
Bedroom 3
- Area: 130 Square Feet
- Dimensions: 13x10
Kitchen
- Features: Eat-in Kitchen
- Level: Eat-in Kitchen
- Area: 150 Square Feet
- Dimensions: 15x10
Living room
- Features: Combination
- Level: Combination
- Area: 299 Square Feet
- Dimensions: 23x13
Heating
- Central, Electric
Cooling
- Central Air, Electric
Appliances
- Included: Dishwasher, Disposal, Electric Oven, Electric Range
- Laundry: Electric Dryer Hookup, Washer Hookup
Features
- Entrance Foyer, High Speed Internet
- Flooring: Laminate
- Basement: Slab
- Number of fireplaces: 1
- Fireplace features: Wood Burning
- Common walls with other units/homes: End Unit
Interior area
- Total structure area: 1,402
- Total interior livable area: 1,402 sqft
- Finished area above ground: 1,402
Property
Parking
- Total spaces: 2
- Parking features: Private
- Carport spaces: 2
Features
- Levels: Two
- Stories: 2
- Patio & porch: Patio
Lot
- Size: 871.20 sqft
Details
- Parcel number: 142090E10600CO
- Special conditions: Standard
Construction
Type & style
- Home type: Townhouse
- Property subtype: Townhouse, Residential, Condominium
- Attached to another structure: Yes
Materials
- Brick
Condition
- New construction: No
- Year built: 1984
Utilities & green energy
- Sewer: Public Sewer
- Water: Public
- Utilities for property: Electricity Available, Water Available, Cable Connected
Community & neighborhood
Location
- Region: Nashville
- Subdivision: River Plantation
HOA & financial
HOA
- Has HOA: Yes
- HOA fee: $246 monthly
- Services included: Maintenance Structure, Maintenance Grounds, Recreation Facilities, Trash
Price history
| Date | Event | Price |
|---|---|---|
| 10/2/2024 | Sold | $320,000$228/sqft |
Source: | ||
| 9/12/2024 | Pending sale | $320,000$228/sqft |
Source: | ||
| 9/11/2024 | Listed for sale | $320,000+90.6%$228/sqft |
Source: | ||
| 5/13/2016 | Sold | $167,900$120/sqft |
Source: EXIT Realty solds #393781329005102956 Report a problem | ||
| 4/8/2016 | Price change | $167,900-1.2%$120/sqft |
Source: RE/MAX 1st Choice #1714513 Report a problem | ||
Public tax history
| Year | Property taxes | Tax assessment |
|---|---|---|
| 2024 | $1,772 | $60,650 |
| 2023 | $1,772 | $60,650 |
| 2022 | $1,772 -1% | $60,650 |
Find assessor info on the county website
Neighborhood: River Plantation
Nearby schools
GreatSchools rating
- 6/10Bellevue Middle SchoolGrades: 5-8Distance: 0.9 mi
- 7/10Harpeth Valley Elementary SchoolGrades: PK-4Distance: 1.7 mi
Schools provided by the listing agent
- Elementary: Harpeth Valley Elementary
- Middle: Bellevue Middle
- High: James Lawson High School
Source: RealTracs MLS as distributed by MLS GRID. This data may not be complete. We recommend contacting the local school district to confirm school assignments for this home.
Get a cash offer in 3 minutes
Find out how much your home could sell for in as little as 3 minutes with a no-obligation cash offer.
Estimated market value
$313,700
Get a cash offer in 3 minutes
Find out how much your home could sell for in as little as 3 minutes with a no-obligation cash offer.
Estimated market value
$313,700



