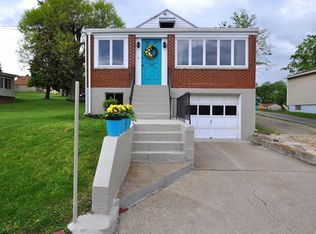Sold for $192,500 on 08/08/25
$192,500
1320 High Rd, Clairton, PA 15025
3beds
1,056sqft
Single Family Residence
Built in 1950
0.48 Acres Lot
$193,000 Zestimate®
$182/sqft
$1,595 Estimated rent
Home value
$193,000
$181,000 - $205,000
$1,595/mo
Zestimate® history
Loading...
Owner options
Explore your selling options
What's special
Welcome to this charming and spacious 3-bedroom, 2 full bath home located in the West Jefferson Hills School District. This well-maintained property features beautiful hardwood flooring in the kitchen and dining area, complemented by updated countertops and sleek black appliances — perfect for both everyday living and entertaining. Quality Andersen windows!
Enjoy the outdoors from the comfort of the covered front deck or step into the flat backyard, ideal for play, gardening, or relaxing. The finished basement offers a versatile space that can serve as a fourth bedroom, home office, or cozy den.
With over four off-street parking spaces and a convenient storage shed included, this home combines comfort, functionality, and convenience — all in a fantastic location. Don’t miss the opportunity to make it yours!
Zillow last checked: 8 hours ago
Listing updated: August 10, 2025 at 10:23am
Listed by:
Brian Cummings 412-833-7700,
BERKSHIRE HATHAWAY THE PREFERRED REALTY
Bought with:
Nick Bova
BERKSHIRE HATHAWAY THE PREFERRED REALTY
Source: WPMLS,MLS#: 1703372 Originating MLS: West Penn Multi-List
Originating MLS: West Penn Multi-List
Facts & features
Interior
Bedrooms & bathrooms
- Bedrooms: 3
- Bathrooms: 2
- Full bathrooms: 2
Primary bedroom
- Level: Main
- Dimensions: 14x12
Bedroom 2
- Level: Main
- Dimensions: 12x10
Bedroom 3
- Level: Main
- Dimensions: 12x10
Den
- Level: Lower
- Dimensions: 10x10
Dining room
- Level: Main
- Dimensions: 12x10
Entry foyer
- Level: Main
Game room
- Level: Lower
- Dimensions: 16x10
Kitchen
- Level: Main
- Dimensions: 14x12
Laundry
- Level: Lower
Living room
- Level: Main
- Dimensions: 16x12
Heating
- Forced Air, Gas
Cooling
- Central Air, Electric
Appliances
- Included: Some Gas Appliances, Dishwasher, Refrigerator, Stove
Features
- Pantry
- Flooring: Hardwood, Carpet
- Basement: Finished,Walk-Out Access
Interior area
- Total structure area: 1,056
- Total interior livable area: 1,056 sqft
Property
Parking
- Total spaces: 4
- Parking features: Off Street
Features
- Levels: One
- Stories: 1
- Pool features: None
Lot
- Size: 0.48 Acres
- Dimensions: 76 x 267 x 70 x 310app x
Details
- Parcel number: 1133A00126000000
Construction
Type & style
- Home type: SingleFamily
- Architectural style: Colonial,Ranch
- Property subtype: Single Family Residence
Materials
- Frame
- Roof: Composition
Condition
- Resale
- Year built: 1950
Utilities & green energy
- Sewer: Public Sewer
- Water: Public
Community & neighborhood
Location
- Region: Clairton
Price history
| Date | Event | Price |
|---|---|---|
| 8/10/2025 | Pending sale | $189,000-1.8%$179/sqft |
Source: | ||
| 8/8/2025 | Sold | $192,500+1.9%$182/sqft |
Source: | ||
| 7/4/2025 | Contingent | $189,000$179/sqft |
Source: | ||
| 6/11/2025 | Price change | $189,000-3.1%$179/sqft |
Source: | ||
| 6/4/2025 | Price change | $195,000-6.3%$185/sqft |
Source: | ||
Public tax history
| Year | Property taxes | Tax assessment |
|---|---|---|
| 2025 | $2,253 +6.1% | $63,200 |
| 2024 | $2,125 +610.7% | $63,200 |
| 2023 | $299 | $63,200 -22.2% |
Find assessor info on the county website
Neighborhood: 15025
Nearby schools
GreatSchools rating
- 7/10Jefferson El SchoolGrades: 3-5Distance: 2.2 mi
- 7/10Pleasant Hills Middle SchoolGrades: 6-8Distance: 4.9 mi
- 8/10Thomas Jefferson High SchoolGrades: 9-12Distance: 2.5 mi
Schools provided by the listing agent
- District: West Jefferson Hills
Source: WPMLS. This data may not be complete. We recommend contacting the local school district to confirm school assignments for this home.

Get pre-qualified for a loan
At Zillow Home Loans, we can pre-qualify you in as little as 5 minutes with no impact to your credit score.An equal housing lender. NMLS #10287.
