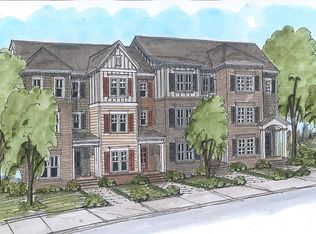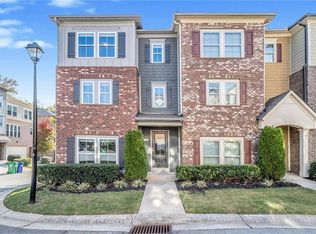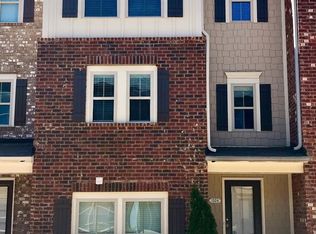Closed
$436,000
1320 Kingston Trl, Decatur, GA 30033
3beds
2,051sqft
Townhouse, Residential
Built in 2014
1,742.4 Square Feet Lot
$423,800 Zestimate®
$213/sqft
$2,720 Estimated rent
Home value
$423,800
$390,000 - $458,000
$2,720/mo
Zestimate® history
Loading...
Owner options
Explore your selling options
What's special
The grand, 2-story foyer welcomes you as you enter your new 3 bedroom, 3.5 bath townhome. Notice how the sunlight dances along the hardwood floors, highlighting the open concept floor plan and 9’ ceilings. Enjoy meals and entertaining in the eat-in kitchen w/ granite countertops & SS appliances. Dining room connects the kitchen and living room creating great flex space and flow. Enjoy the fresh air outside on your private deck overlooking the trees. Primary bedroom boasts elevated tray ceilings & huge walk-in closet. Get ready for the day in peace in your spacious primary bathroom with separate vanities & freestanding glass shower. Later, soak away the long day in your large soaking tub. Separate Laundry room, attic + 2-car garage all give you ample space for storage. Great layout for roommates, guests or family with private 1 BR/1 BA on the first level. This well-run swim community is gated with a pool and close to everything. Quick access to US-78, I-285, Emory, CDC, VA, Toco Hills shopping area and downtown Decatur. 1-mile from proposed mix-use development at North Dekalb Mall which will sure to bring even more great shops and restaurants within walking distance. This home is ready for you to move-in and call it your own – just in time for pool season to make your splash!
Zillow last checked: 8 hours ago
Listing updated: June 13, 2024 at 01:55am
Listing Provided by:
Derek Wood,
Keller Knapp 678-595-5427
Bought with:
TIM MAITSKI, 208281
Atlanta Communities
Source: FMLS GA,MLS#: 7334329
Facts & features
Interior
Bedrooms & bathrooms
- Bedrooms: 3
- Bathrooms: 4
- Full bathrooms: 3
- 1/2 bathrooms: 1
Primary bedroom
- Features: Oversized Master
- Level: Oversized Master
Bedroom
- Features: Oversized Master
Primary bathroom
- Features: Double Vanity, Separate Tub/Shower, Soaking Tub, Vaulted Ceiling(s)
Dining room
- Features: Open Concept, Seats 12+
Kitchen
- Features: Breakfast Bar, Breakfast Room, Cabinets Stain, Eat-in Kitchen, Kitchen Island, Pantry, Stone Counters, View to Family Room
Heating
- Central, Electric, Forced Air, Zoned
Cooling
- Central Air, Electric, Zoned
Appliances
- Included: Dishwasher, Disposal, Dryer, Electric Oven, Electric Range, Microwave, Refrigerator, Washer
- Laundry: Laundry Room, Upper Level
Features
- Double Vanity, Entrance Foyer, Entrance Foyer 2 Story, High Ceilings 9 ft Lower, High Ceilings 9 ft Main, High Speed Internet, His and Hers Closets, Tray Ceiling(s), Walk-In Closet(s)
- Flooring: Carpet, Ceramic Tile, Hardwood, Laminate
- Windows: Insulated Windows
- Basement: Driveway Access,Finished
- Has fireplace: No
- Fireplace features: None
- Common walls with other units/homes: 2+ Common Walls
Interior area
- Total structure area: 2,051
- Total interior livable area: 2,051 sqft
- Finished area above ground: 2,051
Property
Parking
- Total spaces: 4
- Parking features: Attached, Garage, Garage Door Opener, Garage Faces Rear
- Attached garage spaces: 2
Accessibility
- Accessibility features: None
Features
- Levels: Three Or More
- Patio & porch: Deck
- Exterior features: Rain Gutters, No Dock
- Pool features: Fenced, In Ground
- Spa features: None
- Fencing: None
- Has view: Yes
- View description: City
- Waterfront features: None
- Body of water: None
Lot
- Size: 1,742 sqft
- Features: Front Yard, Landscaped, Level
Details
- Additional structures: None
- Parcel number: 18 116 04 111
- Other equipment: None
- Horse amenities: None
Construction
Type & style
- Home type: Townhouse
- Architectural style: Townhouse
- Property subtype: Townhouse, Residential
- Attached to another structure: Yes
Materials
- Brick Front, Cement Siding
- Foundation: Slab
- Roof: Composition
Condition
- Resale
- New construction: No
- Year built: 2014
Utilities & green energy
- Electric: 220 Volts in Garage
- Sewer: Public Sewer
- Water: Public
- Utilities for property: Cable Available, Electricity Available, Natural Gas Available, Phone Available, Sewer Available, Underground Utilities, Water Available
Green energy
- Energy efficient items: Thermostat
- Energy generation: None
- Water conservation: Low-Flow Fixtures
Community & neighborhood
Security
- Security features: Carbon Monoxide Detector(s), Smoke Detector(s)
Community
- Community features: Gated, Homeowners Assoc, Near Public Transport, Near Schools, Near Shopping, Near Trails/Greenway, Park, Playground, Pool, Public Transportation, Street Lights
Location
- Region: Decatur
- Subdivision: Kingston Point Manor
HOA & financial
HOA
- Has HOA: Yes
- HOA fee: $250 monthly
- Services included: Maintenance Structure, Maintenance Grounds, Pest Control, Termite
Other
Other facts
- Listing terms: 1031 Exchange,Cash,Conventional,FHA,VA Loan
- Ownership: Fee Simple
- Road surface type: Asphalt
Price history
| Date | Event | Price |
|---|---|---|
| 6/12/2024 | Sold | $436,000-1.4%$213/sqft |
Source: | ||
| 5/10/2024 | Pending sale | $442,000$216/sqft |
Source: | ||
| 5/1/2024 | Contingent | $442,000$216/sqft |
Source: | ||
| 3/21/2024 | Price change | $442,000-1.7%$216/sqft |
Source: | ||
| 2/9/2024 | Listed for sale | $449,500+38.4%$219/sqft |
Source: | ||
Public tax history
| Year | Property taxes | Tax assessment |
|---|---|---|
| 2025 | -- | $172,080 +0.4% |
| 2024 | $5,158 +23.9% | $171,320 +11.3% |
| 2023 | $4,165 -9.4% | $153,960 +6% |
Find assessor info on the county website
Neighborhood: 30033
Nearby schools
GreatSchools rating
- 6/10Laurel Ridge Elementary SchoolGrades: PK-5Distance: 0.7 mi
- 5/10Druid Hills Middle SchoolGrades: 6-8Distance: 0.5 mi
- 6/10Druid Hills High SchoolGrades: 9-12Distance: 3.4 mi
Schools provided by the listing agent
- Elementary: Laurel Ridge
- Middle: Druid Hills
- High: Druid Hills
Source: FMLS GA. This data may not be complete. We recommend contacting the local school district to confirm school assignments for this home.
Get a cash offer in 3 minutes
Find out how much your home could sell for in as little as 3 minutes with a no-obligation cash offer.
Estimated market value
$423,800


