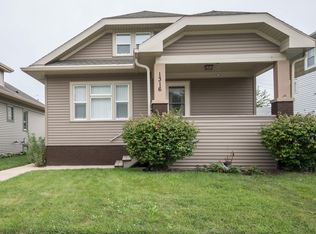Closed
$299,900
1320 Monroe AVENUE, Racine, WI 53405
3beds
1,680sqft
Single Family Residence
Built in 1929
7,840.8 Square Feet Lot
$318,300 Zestimate®
$179/sqft
$2,076 Estimated rent
Home value
$318,300
$302,000 - $337,000
$2,076/mo
Zestimate® history
Loading...
Owner options
Explore your selling options
What's special
3 Bedroom, plus sitting room, 3 full baths, beautifully remodeled bungalow. 1st floor laundry room, newer casement windows, 2 zone Carrier heating and cooling. Large remodeled eat-in kitchen. Oversized 2 car well insulated garage with 18' x 8' overhead door, unit heater, hot and cold running water (utility sink), floor drain, attic storage, and 60 amp sub panel. 200 Amp electric service, Fully wired workshop area in basement with (2) 220v circuits. Newer copper water supply from the street and all copper in the house.
Zillow last checked: 8 hours ago
Listing updated: July 07, 2025 at 04:23am
Listed by:
Kathleen Bak 847-609-8378,
Gates & Gables Realty
Bought with:
Non Mls-Ken
Source: WIREX MLS,MLS#: 1921268 Originating MLS: Metro MLS
Originating MLS: Metro MLS
Facts & features
Interior
Bedrooms & bathrooms
- Bedrooms: 3
- Bathrooms: 3
- Full bathrooms: 3
- Main level bedrooms: 2
Primary bedroom
- Level: Main
- Area: 132
- Dimensions: 12 x 11
Bedroom 2
- Level: Main
- Area: 108
- Dimensions: 9 x 12
Bedroom 3
- Level: Upper
- Area: 180
- Dimensions: 15 x 12
Bathroom
- Features: Tub Only, Ceramic Tile, Shower Over Tub
Dining room
- Level: Main
- Area: 168
- Dimensions: 14 x 12
Kitchen
- Level: Main
- Area: 162
- Dimensions: 18 x 9
Living room
- Level: Main
- Area: 224
- Dimensions: 16 x 14
Heating
- Natural Gas, Forced Air
Appliances
- Included: Cooktop, Dishwasher, Disposal, Microwave, Oven, Refrigerator
Features
- Walk-In Closet(s)
- Windows: Low Emissivity Windows
- Basement: Full
Interior area
- Total structure area: 1,680
- Total interior livable area: 1,680 sqft
Property
Parking
- Total spaces: 2
- Parking features: Garage Door Opener, Heated Garage, Detached, 2 Car
- Garage spaces: 2
Features
- Levels: One and One Half
- Stories: 1
Lot
- Size: 7,840 sqft
- Features: Sidewalks
Details
- Parcel number: 11859000
- Zoning: R-3
Construction
Type & style
- Home type: SingleFamily
- Architectural style: Bungalow
- Property subtype: Single Family Residence
Materials
- Vinyl Siding
Condition
- 21+ Years
- New construction: No
- Year built: 1929
Utilities & green energy
- Sewer: Public Sewer
- Water: Public
Community & neighborhood
Location
- Region: Racine
- Subdivision: West Racine
- Municipality: Racine
Price history
| Date | Event | Price |
|---|---|---|
| 7/3/2025 | Sold | $299,900$179/sqft |
Source: | ||
| 6/10/2025 | Contingent | $299,900$179/sqft |
Source: | ||
| 6/6/2025 | Listed for sale | $299,900$179/sqft |
Source: | ||
Public tax history
| Year | Property taxes | Tax assessment |
|---|---|---|
| 2024 | $4,453 +6.1% | $193,400 +9.9% |
| 2023 | $4,197 +8.6% | $176,000 +10% |
| 2022 | $3,863 -1.4% | $160,000 +10.3% |
Find assessor info on the county website
Neighborhood: 53405
Nearby schools
GreatSchools rating
- 5/10Fratt Elementary SchoolGrades: PK-5Distance: 0.4 mi
- 3/10Starbuck Middle SchoolGrades: 6-8Distance: 0.6 mi
- 5/10Park High SchoolGrades: 9-12Distance: 1 mi
Schools provided by the listing agent
- Elementary: Fratt
- Middle: Starbuck
- High: Park
- District: Racine
Source: WIREX MLS. This data may not be complete. We recommend contacting the local school district to confirm school assignments for this home.

Get pre-qualified for a loan
At Zillow Home Loans, we can pre-qualify you in as little as 5 minutes with no impact to your credit score.An equal housing lender. NMLS #10287.
