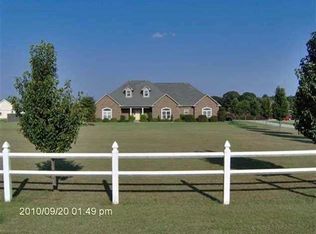Horse Heaven!!! Three Gated separate Flex fenced in pastures. Separate covered corrals. Extra Large Dog Run. Eat in kitchen with keeping room. Great for entertaining, Screened in porch with beautiful pasture views. Rocking Chair front porch. Large Master Suite with a seating area and French doors to back porch. Detached garage with covered lean-to. Country Living Conveniently located. Call for private showing today.
This property is off market, which means it's not currently listed for sale or rent on Zillow. This may be different from what's available on other websites or public sources.


