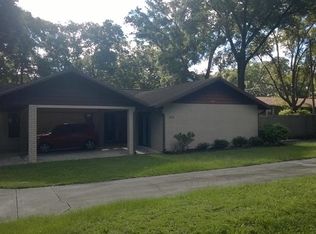Sold for $450,000
$450,000
1320 S Taylor Rd, Seffner, FL 33584
3beds
1,532sqft
Single Family Residence
Built in 1977
1.52 Acres Lot
$448,400 Zestimate®
$294/sqft
$2,175 Estimated rent
Home value
$448,400
$417,000 - $480,000
$2,175/mo
Zestimate® history
Loading...
Owner options
Explore your selling options
What's special
No HOA*Over an Acre*Pool Home with 6 Car Workshop! Welcome home to this beautifully maintained 3 bedroom 2 bath pool home offering 1,532 sq ft of living space on just over an acre with NO HOA. Pride of ownership shows throughout every inch of this move in ready property. Enjoy the private backyard oasis featuring a re marcited pool with upgraded Diamond Brite finish, large patio area for entertaining, and a 6 car workshop that’s perfect for car lovers, storage, or your favorite hobbies. Inside you’ll find an inviting floor plan with updated kitchen and bathrooms, neutral finishes, and plenty of natural light. Major systems have been well cared for with plumbing redone in 2015, roof replaced in 2017, and AC and hot water heater updated in 2013. Both the well and septic systems have been inspected and are in excellent condition, plus a pre inspection has already been completed and minor repairs addressed so you can move right in with confidence. Located in a prime area close to major interstates, shopping, dining, and schools, you’ll love the convenience of being near everything while still enjoying the peace and privacy of country living. If you’ve been searching for a home with acreage, a pool, and room for all your toys, this one checks every box.
Zillow last checked: 8 hours ago
Listing updated: December 31, 2025 at 06:49am
Listing Provided by:
Danielle Redner 813-967-0175,
FLORIDA EXECUTIVE REALTY 813-972-3430
Bought with:
Non-Member Agent
STELLAR NON-MEMBER OFFICE
Source: Stellar MLS,MLS#: TB8445719 Originating MLS: Suncoast Tampa
Originating MLS: Suncoast Tampa

Facts & features
Interior
Bedrooms & bathrooms
- Bedrooms: 3
- Bathrooms: 2
- Full bathrooms: 2
Primary bedroom
- Features: En Suite Bathroom, Built-in Closet
- Level: First
- Area: 195 Square Feet
- Dimensions: 13x15
Bedroom 2
- Features: Ceiling Fan(s), Built-in Closet
- Level: First
- Area: 99 Square Feet
- Dimensions: 9x11
Bedroom 3
- Features: Ceiling Fan(s), Built-in Closet
- Level: First
- Area: 120 Square Feet
- Dimensions: 10x12
Dining room
- Level: First
- Area: 117 Square Feet
- Dimensions: 9x13
Family room
- Level: First
- Area: 252 Square Feet
- Dimensions: 14x18
Kitchen
- Level: First
- Area: 110 Square Feet
- Dimensions: 10x11
Living room
- Level: First
- Area: 270 Square Feet
- Dimensions: 15x18
Heating
- Central
Cooling
- Central Air
Appliances
- Included: Dishwasher, Electric Water Heater, Microwave, Range, Refrigerator
- Laundry: In Garage
Features
- Ceiling Fan(s), Eating Space In Kitchen, Kitchen/Family Room Combo, Solid Wood Cabinets
- Flooring: Carpet, Tile
- Windows: Window Treatments
- Has fireplace: Yes
- Fireplace features: Family Room, Wood Burning
Interior area
- Total structure area: 2,356
- Total interior livable area: 1,532 sqft
Property
Parking
- Total spaces: 2
- Parking features: Garage - Attached
- Attached garage spaces: 2
Features
- Levels: One
- Stories: 1
- Exterior features: Storage
- Has private pool: Yes
- Pool features: Gunite, In Ground
- Has view: Yes
- View description: Trees/Woods
Lot
- Size: 1.52 Acres
- Dimensions: 124 x 525
- Residential vegetation: Mature Landscaping
Details
- Additional structures: Workshop
- Parcel number: U032920ZZZ00000233940.0
- Zoning: RDC-6
- Special conditions: None
Construction
Type & style
- Home type: SingleFamily
- Property subtype: Single Family Residence
Materials
- Block
- Foundation: Slab
- Roof: Shingle
Condition
- New construction: No
- Year built: 1977
Utilities & green energy
- Sewer: Septic Tank
- Water: Well
- Utilities for property: Cable Available, Cable Connected, Electricity Available, Electricity Connected
Community & neighborhood
Location
- Region: Seffner
- Subdivision: UNPLATTED
HOA & financial
HOA
- Has HOA: No
Other fees
- Pet fee: $0 monthly
Other financial information
- Total actual rent: 0
Other
Other facts
- Listing terms: Cash,Conventional,FHA,VA Loan
- Ownership: Fee Simple
- Road surface type: Asphalt, Dirt
Price history
| Date | Event | Price |
|---|---|---|
| 12/29/2025 | Sold | $450,000$294/sqft |
Source: | ||
| 11/26/2025 | Pending sale | $450,000$294/sqft |
Source: | ||
| 11/11/2025 | Listed for sale | $450,000$294/sqft |
Source: | ||
Public tax history
| Year | Property taxes | Tax assessment |
|---|---|---|
| 2024 | $2,174 +5% | $135,063 +3% |
| 2023 | $2,070 +7.5% | $131,129 +3% |
| 2022 | $1,925 +1.7% | $127,310 +3% |
Find assessor info on the county website
Neighborhood: 33584
Nearby schools
GreatSchools rating
- 2/10Colson Elementary SchoolGrades: PK-5Distance: 1 mi
- 3/10Burnett Middle SchoolGrades: 6-8Distance: 1.7 mi
- 4/10Armwood High SchoolGrades: 9-12Distance: 1.5 mi
Schools provided by the listing agent
- Elementary: Colson-HB
- Middle: Burnett-HB
- High: Armwood-HB
Source: Stellar MLS. This data may not be complete. We recommend contacting the local school district to confirm school assignments for this home.
Get a cash offer in 3 minutes
Find out how much your home could sell for in as little as 3 minutes with a no-obligation cash offer.
Estimated market value$448,400
Get a cash offer in 3 minutes
Find out how much your home could sell for in as little as 3 minutes with a no-obligation cash offer.
Estimated market value
$448,400
