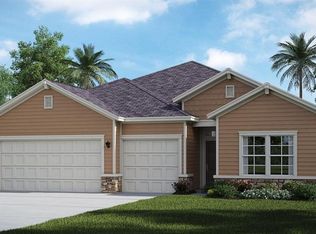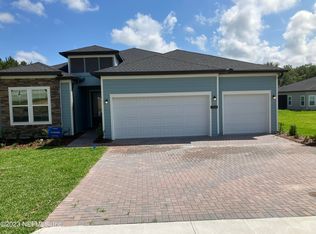Sold for $403,800
$403,800
1320 SE 42nd Rd, Ocala, FL 34480
3beds
2,268sqft
Single Family Residence
Built in 2023
0.25 Acres Lot
$411,700 Zestimate®
$178/sqft
$2,199 Estimated rent
Home value
$411,700
$391,000 - $436,000
$2,199/mo
Zestimate® history
Loading...
Owner options
Explore your selling options
What's special
MOVE IN READY! QUICK CLOSE! Spacious, light & bright ~ the great room, kitchen and cafe are situated among a convenient open floorplan that offers seamless transition between spaces, while a formal dining room and a covered lanai are ideal for entertaining guests. The versatile study/den could be used as a bonus room for the family, TV room or a home office. The kitchen has a large breakfast bar and an abundance of cabinetry and quartz countertops and pantry. The owner’s suite includes a roomy walk in closet and direct access to the covered lanai. The owner’s luxurious master bathroom is complete with his and her sinks, tiled shower, and separate water closet! Two additional bedrooms and study with closet (or 4th bedroom), 2 baths AND 3 car garage complete this single-level home. Bellechase is gated, deed restricted family community surrounded by nature and lush landscaping. Live close to the finest Ocala has to offer including top rated schools, dining, shopping, medical and MORE! (Floor plan displayed is our standard plan. Exterior photos is an artist's rendering. Colors, finishes, and garage orientation WILL vary for the actual home. Stated dimensions and square footage are approximate and should not be used as representation of the home’s precise or actual size.)
Zillow last checked: 8 hours ago
Listing updated: October 23, 2023 at 10:12am
Listing Provided by:
Ben Goldstein 813-917-9080,
LENNAR REALTY 844-277-5790
Bought with:
Rohini Bandaru, 3574551
LA ROSA REALTY KISSIMMEE
Source: Stellar MLS,MLS#: T3473633 Originating MLS: Tampa
Originating MLS: Tampa

Facts & features
Interior
Bedrooms & bathrooms
- Bedrooms: 3
- Bathrooms: 2
- Full bathrooms: 2
Primary bedroom
- Features: Pantry, Walk-In Closet(s)
- Level: First
- Dimensions: 16x16
Bedroom 2
- Features: Built-in Closet
- Level: First
- Dimensions: 13x11
Bedroom 3
- Features: Built-in Closet
- Level: First
- Dimensions: 13x11
Primary bathroom
- Features: Dual Sinks
- Level: First
Den
- Level: First
- Dimensions: 11x11
Dinette
- Level: First
- Dimensions: 12x11
Great room
- Level: First
- Dimensions: 19x20
Kitchen
- Features: Pantry
- Level: First
- Dimensions: 11x16
Heating
- Heat Pump
Cooling
- Central Air
Appliances
- Included: Oven, Cooktop, Dishwasher, Disposal, Microwave, Refrigerator, Tankless Water Heater
- Laundry: Inside, Laundry Room
Features
- Open Floorplan, Walk-In Closet(s)
- Flooring: Carpet, Ceramic Tile
- Doors: Sliding Doors
- Windows: Blinds
- Has fireplace: No
Interior area
- Total structure area: 3,154
- Total interior livable area: 2,268 sqft
Property
Parking
- Total spaces: 3
- Parking features: Garage - Attached
- Attached garage spaces: 3
- Details: Garage Dimensions: 30x22
Features
- Levels: One
- Stories: 1
- Exterior features: Irrigation System, Private Mailbox
Lot
- Size: 0.25 Acres
- Dimensions: 75 x 145
Details
- Parcel number: 3059806068
- Zoning: PD01
- Special conditions: None
Construction
Type & style
- Home type: SingleFamily
- Property subtype: Single Family Residence
Materials
- Cement Siding, Wood Frame
- Foundation: Slab
- Roof: Shingle
Condition
- Completed
- New construction: Yes
- Year built: 2023
Details
- Builder name: Princeton
Utilities & green energy
- Sewer: Public Sewer
- Water: Public
- Utilities for property: Electricity Connected, Natural Gas Connected, Sewer Connected, Water Connected
Community & neighborhood
Security
- Security features: Gated Community
Community
- Community features: Deed Restrictions, Gated Community - Guard
Location
- Region: Ocala
- Subdivision: BELLECHASE
HOA & financial
HOA
- Has HOA: Yes
- HOA fee: $156 monthly
- Amenities included: Gated
- Association name: Leland Management
Other fees
- Pet fee: $0 monthly
Other financial information
- Total actual rent: 0
Other
Other facts
- Ownership: Fee Simple
- Road surface type: Paved
Price history
| Date | Event | Price |
|---|---|---|
| 6/15/2025 | Listing removed | $3,350$1/sqft |
Source: Stellar MLS #S5117178 Report a problem | ||
| 4/5/2025 | Price change | $3,350-2.9%$1/sqft |
Source: Stellar MLS #S5117178 Report a problem | ||
| 3/15/2025 | Listed for rent | $3,450$2/sqft |
Source: Stellar MLS #S5117178 Report a problem | ||
| 3/14/2025 | Listing removed | $3,450$2/sqft |
Source: My State MLS #11397516 Report a problem | ||
| 2/11/2025 | Price change | $3,450-4.2%$2/sqft |
Source: My State MLS #11397516 Report a problem | ||
Public tax history
| Year | Property taxes | Tax assessment |
|---|---|---|
| 2024 | $6,940 +644.7% | $377,727 +655.5% |
| 2023 | $932 -14% | $50,000 -16.7% |
| 2022 | $1,084 -3% | $60,000 |
Find assessor info on the county website
Neighborhood: 34480
Nearby schools
GreatSchools rating
- 6/10Shady Hill Elementary SchoolGrades: PK-5Distance: 1.6 mi
- 8/10Osceola Middle SchoolGrades: 6-8Distance: 2.8 mi
- 3/10Belleview High SchoolGrades: 9-12Distance: 5.2 mi
Schools provided by the listing agent
- Elementary: Shady Hill Elementary School
- Middle: Osceola Middle School
- High: Belleview High School
Source: Stellar MLS. This data may not be complete. We recommend contacting the local school district to confirm school assignments for this home.
Get a cash offer in 3 minutes
Find out how much your home could sell for in as little as 3 minutes with a no-obligation cash offer.
Estimated market value
$411,700

