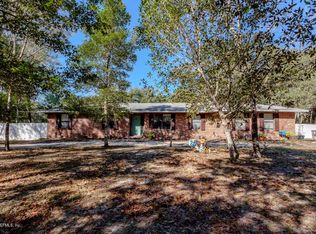Spacious home with possible 4th bedroom located near Keystone schools. Attached garage and large front and back yards. Updated kitchen and extra room off of living room can be a 4th bedroom or office. Large laundry room has extra storage space. Floors have been upgraded with bamboo flooring. Owners have steadily made improvements over the past three years.
This property is off market, which means it's not currently listed for sale or rent on Zillow. This may be different from what's available on other websites or public sources.
