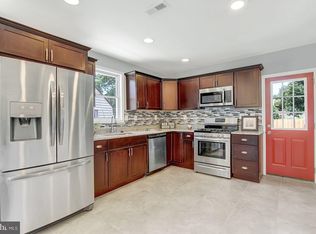Sold for $345,000 on 12/30/24
$345,000
1320 Seling Ave, Rosedale, MD 21237
3beds
1,944sqft
Single Family Residence
Built in 1967
0.35 Acres Lot
$343,300 Zestimate®
$177/sqft
$2,520 Estimated rent
Home value
$343,300
$316,000 - $374,000
$2,520/mo
Zestimate® history
Loading...
Owner options
Explore your selling options
What's special
Charming Brick Rancher Meticulously Maintained by Original Owner! Enter From the Covered Front Porch to be Greeted by Gleaming Hardwood Floors. First Up is the Living Room with Loads of Natural Light Opening to the Separate Formal Dining Room. The Kitchen with Ceiling Fan Has Plenty of Room for a Table, Ample Counter Space and the Back Door Leading to the Inviting, Spacious Sun Room...Great for Entertaining Guests! All Three Bedrooms Have Hardwood Flooring, and the Primary Bedroom has Lots of Closet Space & a Full Bath! The Lower Level Boasts a Cozy, but Spacious Family Room with a Wood Burning Brick Fireplace. There is also a Flush for Your Convenience. The Storage Room is Huge and Could Easily be Finished for Even More Living Space. The Back Yard is Level and Makes for a Wonderful Play Area. There is Also a Garage and Extra Long Concrete Driveway. This Home has a Great Location with its Proximity to the Beltway, Shopping & Restaurants. Make Your Appointment Today!
Zillow last checked: 8 hours ago
Listing updated: December 30, 2024 at 02:09pm
Listed by:
Penny Noval 410-303-3340,
Long & Foster Real Estate, Inc.,
Co-Listing Agent: Kathleen M Harrold 410-952-5801,
Long & Foster Real Estate, Inc.
Bought with:
Mr. Ramiro Matos
Samson Properties
Source: Bright MLS,MLS#: MDBC2108876
Facts & features
Interior
Bedrooms & bathrooms
- Bedrooms: 3
- Bathrooms: 2
- Full bathrooms: 2
- Main level bathrooms: 2
- Main level bedrooms: 3
Basement
- Area: 1344
Heating
- Baseboard, Natural Gas
Cooling
- Ceiling Fan(s)
Appliances
- Included: Dryer, Exhaust Fan, Self Cleaning Oven, Oven/Range - Electric, Range Hood, Refrigerator, Washer, Water Heater, Gas Water Heater
Features
- Ceiling Fan(s), Chair Railings, Entry Level Bedroom, Floor Plan - Traditional, Formal/Separate Dining Room, Eat-in Kitchen, Kitchen - Table Space, Primary Bath(s)
- Flooring: Wood
- Windows: Double Pane Windows, Insulated Windows, Screens
- Basement: Connecting Stairway,Heated,Improved,Interior Entry,Exterior Entry,Partially Finished,Rear Entrance,Sump Pump,Walk-Out Access
- Number of fireplaces: 1
- Fireplace features: Brick, Equipment
Interior area
- Total structure area: 2,688
- Total interior livable area: 1,944 sqft
- Finished area above ground: 1,344
- Finished area below ground: 600
Property
Parking
- Total spaces: 4
- Parking features: Garage Faces Front, Detached, Driveway
- Garage spaces: 1
- Uncovered spaces: 3
Accessibility
- Accessibility features: None
Features
- Levels: Two
- Stories: 2
- Exterior features: Sidewalks
- Pool features: None
- Has view: Yes
- View description: Garden
Lot
- Size: 0.35 Acres
- Dimensions: 1.00 x
- Features: Landscaped, Rear Yard
Details
- Additional structures: Above Grade, Below Grade
- Parcel number: 04141402025070
- Zoning: RESIDENTIAL
- Special conditions: Standard
Construction
Type & style
- Home type: SingleFamily
- Architectural style: Ranch/Rambler
- Property subtype: Single Family Residence
Materials
- Brick
- Foundation: Block
Condition
- New construction: No
- Year built: 1967
Utilities & green energy
- Sewer: Public Sewer
- Water: Public
Community & neighborhood
Location
- Region: Rosedale
- Subdivision: Rosedale
Other
Other facts
- Listing agreement: Exclusive Right To Sell
- Ownership: Fee Simple
Price history
| Date | Event | Price |
|---|---|---|
| 12/30/2024 | Sold | $345,000-6.5%$177/sqft |
Source: | ||
| 11/4/2024 | Contingent | $369,000$190/sqft |
Source: | ||
| 10/21/2024 | Listed for sale | $369,000$190/sqft |
Source: | ||
| 10/8/2024 | Contingent | $369,000$190/sqft |
Source: | ||
| 10/2/2024 | Listed for sale | $369,000$190/sqft |
Source: | ||
Public tax history
| Year | Property taxes | Tax assessment |
|---|---|---|
| 2025 | $4,049 +23.9% | $292,533 +8.5% |
| 2024 | $3,268 +9.3% | $269,667 +9.3% |
| 2023 | $2,991 +5.5% | $246,800 |
Find assessor info on the county website
Neighborhood: 21237
Nearby schools
GreatSchools rating
- 6/10Red House Run Elementary SchoolGrades: PK-5Distance: 0.4 mi
- 4/10Golden Ring Middle SchoolGrades: 6-8Distance: 0.9 mi
- 2/10Overlea High & Academy Of FinanceGrades: 9-12Distance: 1.6 mi
Schools provided by the listing agent
- District: Baltimore County Public Schools
Source: Bright MLS. This data may not be complete. We recommend contacting the local school district to confirm school assignments for this home.

Get pre-qualified for a loan
At Zillow Home Loans, we can pre-qualify you in as little as 5 minutes with no impact to your credit score.An equal housing lender. NMLS #10287.
Sell for more on Zillow
Get a free Zillow Showcase℠ listing and you could sell for .
$343,300
2% more+ $6,866
With Zillow Showcase(estimated)
$350,166