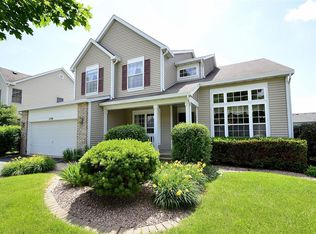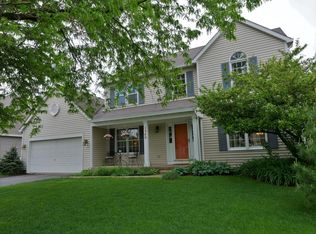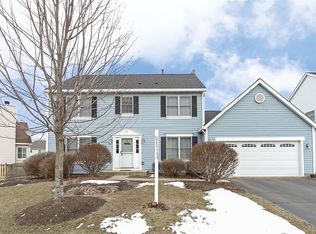Closed
$420,000
1320 Umbdenstock Rd, Elgin, IL 60123
4beds
2,372sqft
Single Family Residence
Built in 1996
10,003 Square Feet Lot
$424,400 Zestimate®
$177/sqft
$3,541 Estimated rent
Home value
$424,400
$403,000 - $446,000
$3,541/mo
Zestimate® history
Loading...
Owner options
Explore your selling options
What's special
Single Family in Elgin- Simply move in! Perfect opportunity to bring in your own ideas/special touches and make this home your own! Primary Suite with full bath/walk in closet. 1st floor den and laundry- convenient! Basement. 2 Car attached garage. Welcome Home! Close to all accommodations including schools, parks, shops, restaurants and more! Not for rent or lease.
Zillow last checked: 8 hours ago
Listing updated: July 26, 2025 at 01:32am
Listing courtesy of:
Christopher Clark 630-973-7825,
Grandview Realty, LLC,
Christopher Lobrillo, SRES,
Grandview Realty, LLC
Bought with:
Cindy Schmalz
@properties Christie's International Real Estate
Source: MRED as distributed by MLS GRID,MLS#: 12385885
Facts & features
Interior
Bedrooms & bathrooms
- Bedrooms: 4
- Bathrooms: 3
- Full bathrooms: 2
- 1/2 bathrooms: 1
Primary bedroom
- Features: Flooring (Carpet), Bathroom (Full)
- Level: Second
- Area: 221 Square Feet
- Dimensions: 17X13
Bedroom 2
- Features: Flooring (Carpet)
- Level: Second
- Area: 100 Square Feet
- Dimensions: 10X10
Bedroom 3
- Features: Flooring (Carpet)
- Level: Second
- Area: 144 Square Feet
- Dimensions: 12X12
Bedroom 4
- Features: Flooring (Carpet)
- Level: Second
- Area: 100 Square Feet
- Dimensions: 10X10
Den
- Features: Flooring (Other)
- Level: Main
- Area: 100 Square Feet
- Dimensions: 10X10
Dining room
- Features: Flooring (Carpet)
- Level: Main
- Area: 100 Square Feet
- Dimensions: 10X10
Eating area
- Features: Flooring (Other)
- Level: Main
- Area: 90 Square Feet
- Dimensions: 10X9
Family room
- Features: Flooring (Other)
- Level: Main
- Area: 240 Square Feet
- Dimensions: 20X12
Foyer
- Features: Flooring (Other)
- Level: Main
- Area: 63 Square Feet
- Dimensions: 9X7
Kitchen
- Features: Flooring (Other)
- Level: Main
- Area: 130 Square Feet
- Dimensions: 13X10
Laundry
- Features: Flooring (Other)
- Level: Main
- Area: 35 Square Feet
- Dimensions: 7X5
Living room
- Features: Flooring (Carpet)
- Level: Main
- Area: 260 Square Feet
- Dimensions: 20X13
Walk in closet
- Features: Flooring (Carpet)
- Level: Second
- Area: 24 Square Feet
- Dimensions: 6X4
Heating
- Natural Gas, Forced Air
Cooling
- Central Air
Appliances
- Included: Range, Microwave, Dishwasher, Refrigerator
Features
- Basement: Unfinished,Partial
Interior area
- Total structure area: 0
- Total interior livable area: 2,372 sqft
Property
Parking
- Total spaces: 2
- Parking features: On Site, Attached, Garage
- Attached garage spaces: 2
Accessibility
- Accessibility features: No Disability Access
Features
- Stories: 2
Lot
- Size: 10,003 sqft
Details
- Parcel number: 0633127014
- Special conditions: None
Construction
Type & style
- Home type: SingleFamily
- Property subtype: Single Family Residence
Materials
- Vinyl Siding
Condition
- New construction: No
- Year built: 1996
Utilities & green energy
- Sewer: Public Sewer
- Water: Public
Community & neighborhood
Location
- Region: Elgin
HOA & financial
HOA
- Has HOA: Yes
- HOA fee: $100 annually
- Services included: Other
Other
Other facts
- Listing terms: Conventional
- Ownership: Fee Simple w/ HO Assn.
Price history
| Date | Event | Price |
|---|---|---|
| 7/24/2025 | Sold | $420,000-3.4%$177/sqft |
Source: | ||
| 6/11/2025 | Contingent | $434,900$183/sqft |
Source: | ||
| 6/5/2025 | Listed for sale | $434,900+26.1%$183/sqft |
Source: | ||
| 5/29/2025 | Sold | $345,000+93.3%$145/sqft |
Source: Public Record Report a problem | ||
| 5/14/1996 | Sold | $178,500$75/sqft |
Source: Public Record Report a problem | ||
Public tax history
| Year | Property taxes | Tax assessment |
|---|---|---|
| 2024 | $8,958 +5.5% | $127,930 +10.7% |
| 2023 | $8,488 +3.7% | $115,575 +9.7% |
| 2022 | $8,184 +4.8% | $105,384 +7% |
Find assessor info on the county website
Neighborhood: 60123
Nearby schools
GreatSchools rating
- 5/10Fox Meadow Elementary SchoolGrades: PK-6Distance: 0.8 mi
- 7/10Kenyon Woods Middle SchoolGrades: 7-8Distance: 2.7 mi
- 6/10South Elgin High SchoolGrades: 9-12Distance: 2.6 mi
Schools provided by the listing agent
- District: 46
Source: MRED as distributed by MLS GRID. This data may not be complete. We recommend contacting the local school district to confirm school assignments for this home.
Get a cash offer in 3 minutes
Find out how much your home could sell for in as little as 3 minutes with a no-obligation cash offer.
Estimated market value$424,400
Get a cash offer in 3 minutes
Find out how much your home could sell for in as little as 3 minutes with a no-obligation cash offer.
Estimated market value
$424,400


