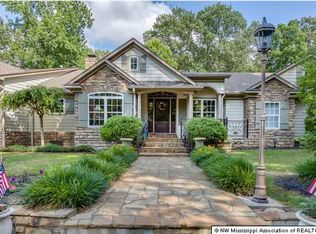Closed
Price Unknown
1320 Wooten Rd, Nesbit, MS 38651
5beds
3,200sqft
Residential, Single Family Residence
Built in 1995
1.52 Acres Lot
$371,200 Zestimate®
$--/sqft
$2,959 Estimated rent
Home value
$371,200
$338,000 - $405,000
$2,959/mo
Zestimate® history
Loading...
Owner options
Explore your selling options
What's special
Custom built 5 Bedroom, 4.5 Bathroom home on 1.52 -/+ acres! Features include a stylish entrance with decorative posts, a huge Great Room with hardwood flooring and a fireplace, a formal Dining Room with bay-style window, a Kitchen with beautiful granite counters, upgraded appliances, a generous amount of cabinets that offer plenty of storage and a walk-in pantry, a Master bedroom with two full bathrooms and a walk-in closet, a breakfast area off the kitchen that offers a view into the Sunroom, a large laundry room with built in storage drawers, cabinets and utility closet and there is a half bath off the kitchen. There are two additional bedrooms and a third full bathroom down and upstairs you will find bedrooms four and five, another full bathroom, and a sitting area with a fireplace. Outside you will find mature trees, a covered Pergola, a back patio off the Great Room, a 32 X 12 storage building with electricity and another 18x7 attached workshop area off the sunroom with an exterior door to the side of the home. Home has upgraded master and downstairs bathrooms and an upgraded kitchen. This is your chance to add your personal touch and make this jewel yours.
Zillow last checked: 8 hours ago
Listing updated: November 21, 2025 at 07:23am
Listed by:
Brian Couch 901-461-7653,
Burch Realty Group Hernando
Bought with:
Patrecia Goldstein, s-49270
Crye-Leike Of TN Quail Hollo
Source: MLS United,MLS#: 4102928
Facts & features
Interior
Bedrooms & bathrooms
- Bedrooms: 5
- Bathrooms: 4
- Full bathrooms: 3
- 1/2 bathrooms: 1
Primary bedroom
- Description: 18 X 13.9
- Level: First
Bedroom
- Description: 12.2 X 11.3
- Level: First
Bedroom
- Description: 11.5 X 11.7
- Level: First
Bedroom
- Description: 15 X 10.5
- Level: Second
Bedroom
- Description: 14 X 11
- Level: Second
Dining room
- Description: 13.6 X 11.3
- Level: First
Great room
- Description: 25.5 X 17
- Level: First
Kitchen
- Description: 14 X 11
- Level: First
Other
- Description: Breakfast Area 10 X 9
- Level: First
Other
- Description: Sitting Area 11.5 X 11.5
- Level: Second
Sunroom
- Description: 16.5 X 7.5
- Level: First
Heating
- Central, Natural Gas
Cooling
- Central Air, Dual
Appliances
- Included: Dishwasher, Electric Range, Stainless Steel Appliance(s)
- Laundry: Laundry Room
Features
- Built-in Features, Ceiling Fan(s), Coffered Ceiling(s), Crown Molding, Eat-in Kitchen, Granite Counters, Pantry, Primary Downstairs, Walk-In Closet(s), Breakfast Bar
- Flooring: Carpet, Tile, Wood
- Doors: Dead Bolt Lock(s), Hinged Patio, Storm Door(s)
- Windows: Double Pane Windows, Shutters
- Has fireplace: Yes
- Fireplace features: Gas Log, Great Room, Recreation Room
Interior area
- Total structure area: 3,200
- Total interior livable area: 3,200 sqft
Property
Parking
- Total spaces: 2
- Parking features: Attached, Garage Faces Side, Parking Pad, Storage, Concrete
- Attached garage spaces: 2
- Has uncovered spaces: Yes
Features
- Levels: Two
- Stories: 2
- Patio & porch: Patio, Side Porch, Stone/Tile, See Remarks
- Exterior features: Lighting, Rain Gutters
Lot
- Size: 1.52 Acres
- Features: Few Trees, Landscaped
Details
- Additional structures: Shed(s), Storage
- Parcel number: 2079300700000100
Construction
Type & style
- Home type: SingleFamily
- Architectural style: Traditional
- Property subtype: Residential, Single Family Residence
Materials
- Brick
- Foundation: Slab
- Roof: Architectural Shingles
Condition
- New construction: No
- Year built: 1995
Utilities & green energy
- Sewer: Waste Treatment Plant
- Water: Public
- Utilities for property: Electricity Connected, Natural Gas Connected, Sewer Connected, Water Connected
Community & neighborhood
Community
- Community features: None
Location
- Region: Nesbit
- Subdivision: Nesbit Estates
Price history
| Date | Event | Price |
|---|---|---|
| 11/20/2025 | Sold | -- |
Source: MLS United #4102928 Report a problem | ||
| 9/26/2025 | Pending sale | $389,900$122/sqft |
Source: MLS United #4102928 Report a problem | ||
| 9/10/2025 | Price change | $389,900-2.5%$122/sqft |
Source: MLS United #4102928 Report a problem | ||
| 5/6/2025 | Price change | $399,900-2.4%$125/sqft |
Source: MLS United #4102928 Report a problem | ||
| 3/20/2025 | Price change | $409,900-2.4%$128/sqft |
Source: MLS United #4102928 Report a problem | ||
Public tax history
| Year | Property taxes | Tax assessment |
|---|---|---|
| 2024 | $1,090 | $15,356 |
| 2023 | $1,090 | $15,356 |
| 2022 | $1,090 | $15,356 |
Find assessor info on the county website
Neighborhood: 38651
Nearby schools
GreatSchools rating
- 9/10Hernando Hills Elementary SchoolGrades: 2-3Distance: 2.2 mi
- 9/10Hernando Middle SchoolGrades: 6-8Distance: 3.3 mi
- 9/10Hernando High SchoolGrades: 9-12Distance: 3.4 mi
Schools provided by the listing agent
- Elementary: Hernando
- Middle: Hernando
- High: Hernando
Source: MLS United. This data may not be complete. We recommend contacting the local school district to confirm school assignments for this home.
Sell for more on Zillow
Get a Zillow Showcase℠ listing at no additional cost and you could sell for .
$371,200
2% more+$7,424
With Zillow Showcase(estimated)$378,624
