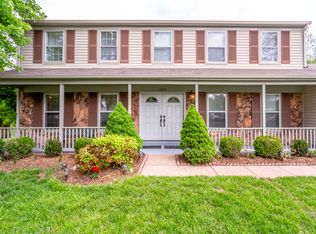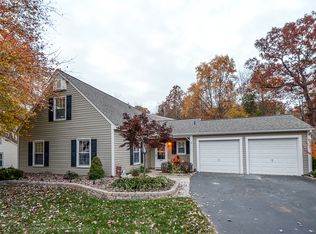Sold for $750,000
$750,000
13201 Jasper Rd, Fairfax, VA 22033
4beds
1,880sqft
Single Family Residence
Built in 1983
9,638 Square Feet Lot
$750,500 Zestimate®
$399/sqft
$3,495 Estimated rent
Home value
$750,500
Estimated sales range
Not available
$3,495/mo
Zestimate® history
Loading...
Owner options
Explore your selling options
What's special
Tucked away on a quiet cul-de-sac in an established Fairfax neighborhood, this lovingly maintained home offers a rare combination of location, space, and flexibility. Set on a large tree lined lot, backing up to the International Country Club golf course. This property features a spacious yard with a deck, brick patio, and pergola—ideal for outdoor living and entertaining. Inside, the functional layout includes a main-level bedroom or home office, inviting living and dining areas, and additional flexible space that adapts easily to changing needs. Well cared for and ready for your personal style choices, the home provides a solid foundation for buyers seeking long-term value in a peaceful setting. Conveniently located near parks, shopping, dining, and major commuter routes.
Zillow last checked: 8 hours ago
Listing updated: February 16, 2026 at 05:21am
Listed by:
Caitlyn Taphorn 703-965-7415,
Samson Properties,
Co-Listing Team: Shepherd Homes Group, Co-Listing Agent: Jason Cheperdak 774-278-1509,
Samson Properties
Bought with:
Nick Gashel, 225244001
Samson Properties
Jason Cheperdak, 0226009835
Samson Properties
Source: Bright MLS,MLS#: VAFX2285792
Facts & features
Interior
Bedrooms & bathrooms
- Bedrooms: 4
- Bathrooms: 3
- Full bathrooms: 2
- 1/2 bathrooms: 1
- Main level bathrooms: 1
- Main level bedrooms: 1
Basement
- Area: 0
Heating
- Heat Pump, Natural Gas
Cooling
- Central Air, Electric
Appliances
- Included: Gas Water Heater
Features
- Has basement: No
- Has fireplace: No
Interior area
- Total structure area: 1,880
- Total interior livable area: 1,880 sqft
- Finished area above ground: 1,880
- Finished area below ground: 0
Property
Parking
- Parking features: Driveway
- Has uncovered spaces: Yes
Accessibility
- Accessibility features: None
Features
- Levels: Two
- Stories: 2
- Pool features: None
Lot
- Size: 9,638 sqft
Details
- Additional structures: Above Grade, Below Grade
- Parcel number: 0451 06 0109
- Zoning: 131
- Special conditions: Standard
Construction
Type & style
- Home type: SingleFamily
- Architectural style: Colonial
- Property subtype: Single Family Residence
Materials
- Aluminum Siding
- Foundation: Slab
Condition
- New construction: No
- Year built: 1983
Utilities & green energy
- Sewer: Public Sewer
- Water: Public
Community & neighborhood
Location
- Region: Fairfax
- Subdivision: Chantilly Farm
HOA & financial
HOA
- Has HOA: Yes
- HOA fee: $170 annually
- Services included: Road Maintenance, Snow Removal
Other
Other facts
- Listing agreement: Exclusive Right To Sell
- Ownership: Fee Simple
Price history
| Date | Event | Price |
|---|---|---|
| 2/12/2026 | Sold | $750,000-2.6%$399/sqft |
Source: | ||
| 11/4/2025 | Listing removed | $770,000$410/sqft |
Source: | ||
| 9/23/2025 | Price change | $770,000-3.8%$410/sqft |
Source: | ||
| 8/28/2025 | Price change | $800,000-2.4%$426/sqft |
Source: | ||
| 8/9/2025 | Listed for sale | $820,000+65.7%$436/sqft |
Source: | ||
Public tax history
| Year | Property taxes | Tax assessment |
|---|---|---|
| 2025 | $7,227 +8.3% | $625,200 +8.6% |
| 2024 | $6,672 +4.5% | $575,910 +1.8% |
| 2023 | $6,385 +4.2% | $565,830 +5.6% |
Find assessor info on the county website
Neighborhood: 22033
Nearby schools
GreatSchools rating
- 7/10Lees Corner Elementary SchoolGrades: PK-6Distance: 0.4 mi
- 6/10Franklin Middle SchoolGrades: 7-8Distance: 1.6 mi
- 8/10Chantilly High SchoolGrades: 9-12Distance: 0.6 mi
Schools provided by the listing agent
- Elementary: Lees Corner
- Middle: Franklin
- High: Chantilly
- District: Fairfax County Public Schools
Source: Bright MLS. This data may not be complete. We recommend contacting the local school district to confirm school assignments for this home.
Get a cash offer in 3 minutes
Find out how much your home could sell for in as little as 3 minutes with a no-obligation cash offer.
Estimated market value$750,500
Get a cash offer in 3 minutes
Find out how much your home could sell for in as little as 3 minutes with a no-obligation cash offer.
Estimated market value
$750,500

