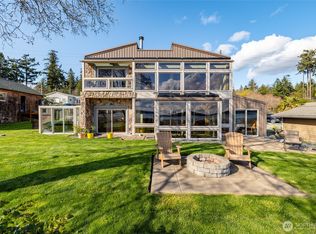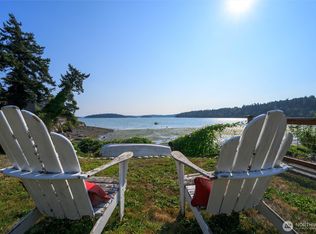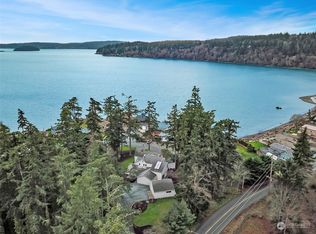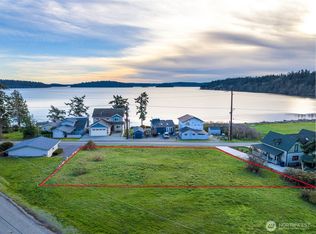Sold
Listed by:
Kelli Lang,
RE/MAX Gateway
Bought with: Windermere Real Estate Co.
$1,030,000
13204 Satterlee Road, Anacortes, WA 98221
2beds
3,272sqft
Single Family Residence
Built in 2006
0.79 Acres Lot
$1,052,400 Zestimate®
$315/sqft
$4,615 Estimated rent
Home value
$1,052,400
$937,000 - $1.19M
$4,615/mo
Zestimate® history
Loading...
Owner options
Explore your selling options
What's special
Welcome to your own slice of paradise—a dream retreat for hobbyists & those seeking a versatile, tranquil haven! This remarkable property is thoughtfully designed to inspire creativity & relaxation, featuring shops, studios, & sheds. Whether you’re an artist, woodworker, car enthusiast, or gardener, there’s space for every passion. The home is a blend of charm & comfort, boasting elegant shaker siding & an inviting layout. It features not one but two generously sized primary bedrooms, offering flexible living arrangements & ultimate comfort for you and your guests. The gourmet farmhouse kitchen is a centerpiece, with a large center island perfect for meal prep or gatherings. Don’t miss this rare opportunity to own a one-of-a-kind sanctuary!
Zillow last checked: 8 hours ago
Listing updated: April 07, 2025 at 04:03am
Listed by:
Kelli Lang,
RE/MAX Gateway
Bought with:
Phyllis L. Hanen, 41491
Windermere Real Estate Co.
Source: NWMLS,MLS#: 2323442
Facts & features
Interior
Bedrooms & bathrooms
- Bedrooms: 2
- Bathrooms: 3
- 3/4 bathrooms: 3
- Main level bathrooms: 2
- Main level bedrooms: 2
Primary bedroom
- Level: Main
Bedroom
- Level: Main
Bathroom three quarter
- Level: Second
Bathroom three quarter
- Level: Main
Bathroom three quarter
- Level: Main
Bonus room
- Level: Second
Entry hall
- Level: Main
Great room
- Level: Main
Kitchen with eating space
- Level: Main
Utility room
- Level: Main
Heating
- Fireplace(s), Forced Air
Cooling
- None
Appliances
- Included: Dishwasher(s), Refrigerator(s), Stove(s)/Range(s)
Features
- Bath Off Primary, Ceiling Fan(s), Dining Room, Walk-In Pantry
- Flooring: Ceramic Tile, Hardwood, Carpet
- Windows: Double Pane/Storm Window, Skylight(s)
- Basement: None
- Number of fireplaces: 2
- Fireplace features: Gas, Main Level: 1, Upper Level: 1, Fireplace
Interior area
- Total structure area: 3,272
- Total interior livable area: 3,272 sqft
Property
Parking
- Total spaces: 2
- Parking features: Driveway, Detached Garage, RV Parking
- Garage spaces: 2
Features
- Levels: Two
- Stories: 2
- Entry location: Main
- Patio & porch: Second Primary Bedroom, Bath Off Primary, Ceiling Fan(s), Ceramic Tile, Double Pane/Storm Window, Dining Room, Fireplace, Hardwood, Security System, Skylight(s), Walk-In Closet(s), Walk-In Pantry, Wall to Wall Carpet
- Has view: Yes
- View description: Bay, Territorial
- Has water view: Yes
- Water view: Bay
Lot
- Size: 0.79 Acres
- Features: Open Lot, Paved, Cabana/Gazebo, Cable TV, Deck, Fenced-Fully, Gated Entry, High Speed Internet, Outbuildings, Patio, RV Parking, Shop
- Topography: Level,Sloped
- Residential vegetation: Fruit Trees, Garden Space, Wooded
Details
- Parcel number: P69289
- Special conditions: Standard
Construction
Type & style
- Home type: SingleFamily
- Property subtype: Single Family Residence
Materials
- Wood Siding
- Foundation: Poured Concrete
- Roof: Composition
Condition
- Year built: 2006
Utilities & green energy
- Electric: Company: PSE
- Sewer: Septic Tank, Company: Septic
- Water: Public, Company: City of Anacortes
Community & neighborhood
Security
- Security features: Security System
Location
- Region: Anacortes
- Subdivision: Similk Beach
Other
Other facts
- Listing terms: Cash Out,Conventional
- Road surface type: Dirt
- Cumulative days on market: 340 days
Price history
| Date | Event | Price |
|---|---|---|
| 3/7/2025 | Sold | $1,030,000-4.2%$315/sqft |
Source: | ||
| 2/8/2025 | Pending sale | $1,075,000$329/sqft |
Source: | ||
| 1/16/2025 | Listed for sale | $1,075,000+42900%$329/sqft |
Source: | ||
| 6/16/2023 | Sold | $2,500$1/sqft |
Source: Public Record Report a problem | ||
Public tax history
| Year | Property taxes | Tax assessment |
|---|---|---|
| 2024 | $11,186 +11.9% | $1,352,100 +11.5% |
| 2023 | $9,995 -3.5% | $1,213,000 |
| 2022 | $10,355 | $1,213,000 +32.6% |
Find assessor info on the county website
Neighborhood: 98221
Nearby schools
GreatSchools rating
- 7/10Fidalgo Elementary SchoolGrades: K-5Distance: 0.6 mi
- 6/10Anacortes Middle SchoolGrades: 6-8Distance: 4.4 mi
- 9/10Anacortes High SchoolGrades: 9-12Distance: 4.7 mi
Schools provided by the listing agent
- Middle: Anacortes Mid
- High: Anacortes High
Source: NWMLS. This data may not be complete. We recommend contacting the local school district to confirm school assignments for this home.
Get pre-qualified for a loan
At Zillow Home Loans, we can pre-qualify you in as little as 5 minutes with no impact to your credit score.An equal housing lender. NMLS #10287.



