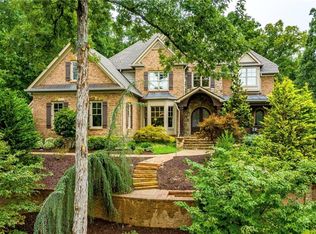Built by local builder Ted Kennedy in highly sought after swim/tennis neighborhood. The highest quality & design with soaring ceilings, top of the line kitchen & private backyard. Generous master on main with custom closets, private laundry center & views to the wooded backyard. Secondary bedrooms upstairs all en-suite & features an additional flex room / media room with 2nd laundry center. Terrace level features stained wood bar with beverage center & granite bar; entertainment/media & workout room. Exterior boat door access at basement. 2020-09-30
This property is off market, which means it's not currently listed for sale or rent on Zillow. This may be different from what's available on other websites or public sources.
