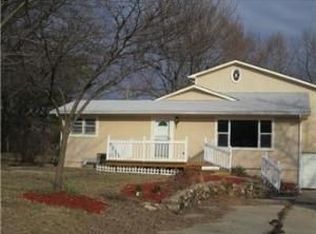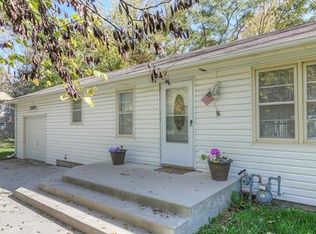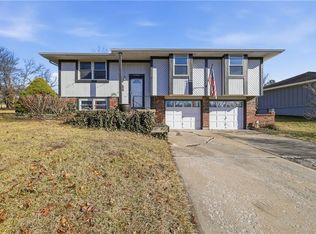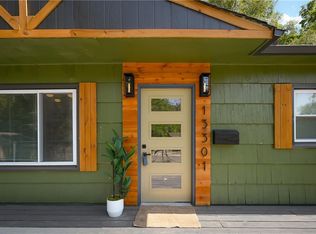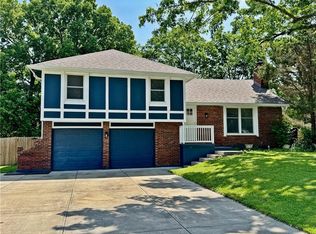Welcome to this charming property that exudes warmth and elegance. The living room is adorned with a cozy fireplace, perfect for those chilly evenings. The home's neutral color paint scheme provides a calming ambiance and a blank canvas for your personal touches. The kitchen is a chef's delight, boasting an accent backsplash that adds a touch of sophistication. Partial flooring replacement ensures a fresh and modern feel underfoot.This property is a perfect blend of comfort and style, waiting for you to make it your own.. Included 100-Day Home Warranty with buyer activation
Pending
$220,000
13205 Byars Rd, Grandview, MO 64030
3beds
1,334sqft
Est.:
Single Family Residence
Built in 1959
0.87 Acres Lot
$218,900 Zestimate®
$165/sqft
$-- HOA
What's special
Cozy fireplaceNeutral color paint schemePartial flooring replacementAccent backsplash
- 115 days |
- 220 |
- 8 |
Likely to sell faster than
Zillow last checked: 8 hours ago
Listing updated: January 19, 2026 at 02:06pm
Listing Provided by:
Benjamin Lytle 469-620-8467,
Opendoor Brokerage LLC,
Shelby Hernandez 469-575-3157,
Opendoor Brokerage LLC
Source: Heartland MLS as distributed by MLS GRID,MLS#: 2584349
Facts & features
Interior
Bedrooms & bathrooms
- Bedrooms: 3
- Bathrooms: 2
- Full bathrooms: 1
- 1/2 bathrooms: 1
Heating
- Forced Air
Cooling
- Electric
Features
- Basement: Finished
- Number of fireplaces: 1
Interior area
- Total structure area: 1,334
- Total interior livable area: 1,334 sqft
- Finished area above ground: 1,012
- Finished area below ground: 322
Property
Parking
- Total spaces: 2
- Parking features: Attached
- Attached garage spaces: 2
Lot
- Size: 0.87 Acres
Details
- Parcel number: 68320031700000000
Construction
Type & style
- Home type: SingleFamily
- Property subtype: Single Family Residence
Materials
- Wood Siding
- Roof: Composition
Condition
- Year built: 1959
Utilities & green energy
- Sewer: Public Sewer
- Water: Public
Community & HOA
Community
- Subdivision: Other
HOA
- Has HOA: No
Location
- Region: Grandview
Financial & listing details
- Price per square foot: $165/sqft
- Tax assessed value: $177,510
- Annual tax amount: $2,743
- Date on market: 10/29/2025
- Listing terms: Cash,Conventional,1031 Exchange,FHA,VA Loan
- Ownership: Private
Estimated market value
$218,900
$208,000 - $230,000
$1,810/mo
Price history
Price history
| Date | Event | Price |
|---|---|---|
| 1/19/2026 | Pending sale | $220,000$165/sqft |
Source: | ||
| 11/20/2025 | Price change | $220,000-5.2%$165/sqft |
Source: | ||
| 11/6/2025 | Price change | $232,000-1.3%$174/sqft |
Source: | ||
| 10/29/2025 | Listed for sale | $235,000$176/sqft |
Source: | ||
| 10/3/2025 | Sold | -- |
Source: | ||
| 9/17/2025 | Pending sale | $235,000$176/sqft |
Source: | ||
| 9/4/2025 | Price change | $235,000-5.8%$176/sqft |
Source: | ||
| 8/13/2025 | Listed for sale | $249,500+31.3%$187/sqft |
Source: | ||
| 4/1/2023 | Listing removed | -- |
Source: | ||
| 1/11/2023 | Listed for sale | $190,000$142/sqft |
Source: | ||
| 1/11/2023 | Listing removed | -- |
Source: | ||
| 1/6/2023 | Listed for sale | $190,000+533.3%$142/sqft |
Source: | ||
| 2/16/2016 | Sold | -- |
Source: | ||
| 12/21/2015 | Listed for sale | $30,000$22/sqft |
Source: HomeSearch.com Realty Services Inc #1969114 Report a problem | ||
| 11/19/2015 | Sold | -- |
Source: Public Record Report a problem | ||
Public tax history
Public tax history
| Year | Property taxes | Tax assessment |
|---|---|---|
| 2024 | $2,743 +1.7% | $33,727 |
| 2023 | $2,696 +37.7% | $33,727 +47.9% |
| 2022 | $1,958 +0.1% | $22,801 |
| 2021 | $1,956 +11.2% | $22,801 +5% |
| 2020 | $1,759 +3.7% | $21,722 |
| 2019 | $1,697 | $21,722 +15.7% |
| 2018 | $1,697 +4.5% | $18,776 |
| 2017 | $1,624 +3.9% | $18,776 +2.6% |
| 2016 | $1,562 0% | $18,306 +2% |
| 2014 | $1,563 +3.7% | $17,946 |
| 2013 | $1,507 +0% | $17,946 +3.7% |
| 2012 | $1,507 -0.1% | $17,310 |
| 2011 | $1,509 +1.2% | $17,310 |
| 2010 | $1,490 -6.6% | $17,310 |
| 2009 | $1,595 +2.3% | $17,310 -9% |
| 2008 | $1,559 +10.8% | $19,022 |
| 2007 | $1,407 +0.2% | $19,022 +11% |
| 2006 | $1,404 +13.7% | $17,137 |
| 2005 | $1,235 +4.1% | $17,137 +15% |
| 2004 | $1,186 +10.2% | $14,902 |
| 2003 | $1,076 +0% | $14,902 +15% |
| 2002 | $1,076 +6.5% | $12,958 |
| 2001 | $1,010 | $12,958 |
Find assessor info on the county website
BuyAbility℠ payment
Est. payment
$1,351/mo
Principal & interest
$1135
Property taxes
$216
Climate risks
Neighborhood: 64030
Nearby schools
GreatSchools rating
- 5/10Meadowmere Elementary SchoolGrades: K-5Distance: 0.5 mi
- 6/10Grandview Middle SchoolGrades: 6-8Distance: 0.8 mi
- 2/10Grandview Sr. High SchoolGrades: 9-12Distance: 0.5 mi
Schools provided by the listing agent
- Elementary: Kentucky Trail
- Middle: Grandview
- High: Grandview
Source: Heartland MLS as distributed by MLS GRID. This data may not be complete. We recommend contacting the local school district to confirm school assignments for this home.
