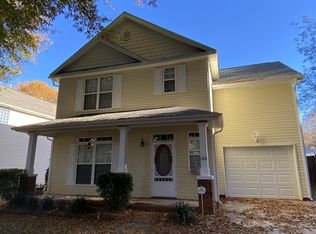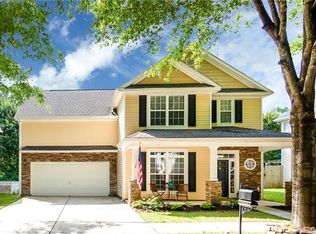Closed
$442,500
13206 Meadowmere Rd, Huntersville, NC 28078
3beds
1,740sqft
Single Family Residence
Built in 2005
0.15 Acres Lot
$438,400 Zestimate®
$254/sqft
$2,028 Estimated rent
Home value
$438,400
$408,000 - $473,000
$2,028/mo
Zestimate® history
Loading...
Owner options
Explore your selling options
What's special
A rare opportunity in Crosswinds where location & immense upgrades/updates combine to give you a lifestyle you never dreamed of at this price point! Situated on a premium corner lot, abutting serene common area, this elegant home offers a large fenced yard & a rare attached 2-car garage. The expansive covered patio w/ ceiling fans & mounted TV provides needed outdoor entertainment space. Inside, new LVP flooring flows from the foyer through the formal dining room, where stately columns frame the space & lead to a generous family room w/ gas fireplace. The kitchen is a true showpiece, boasting Brand-New modern gray cabinetry, granite countertops, SS appliances & fashionable tile backsplash. Upstairs, the spacious primary suite features a walk-in closet, soaking tub & tile shower for a spa-like retreat. Additional bedrooms offer comfort & flexibility. With a new roof (March 2025) & unbeatable location in the heart of Huntersville, this home is truly move-in ready & one-of-a-kind.
Zillow last checked: 8 hours ago
Listing updated: June 03, 2025 at 06:03pm
Listing Provided by:
Michael Morgan lknpros@gmail.com,
RE/MAX Executive,
Jeana Morgan,
RE/MAX Executive
Bought with:
Leize Doherty
Helen Adams Realty
Source: Canopy MLS as distributed by MLS GRID,MLS#: 4245792
Facts & features
Interior
Bedrooms & bathrooms
- Bedrooms: 3
- Bathrooms: 3
- Full bathrooms: 2
- 1/2 bathrooms: 1
Primary bedroom
- Features: Walk-In Closet(s)
- Level: Upper
Bedroom s
- Level: Upper
Bedroom s
- Level: Upper
Bathroom half
- Level: Main
Bathroom full
- Level: Upper
Bathroom full
- Level: Upper
Breakfast
- Level: Main
Dining room
- Level: Main
Family room
- Level: Main
Kitchen
- Level: Main
Laundry
- Level: Main
Heating
- Forced Air, Natural Gas
Cooling
- Central Air
Appliances
- Included: Dishwasher, Electric Range, Microwave, Refrigerator with Ice Maker
- Laundry: Laundry Room, Main Level
Features
- Walk-In Closet(s)
- Flooring: Carpet, Tile, Vinyl
- Has basement: No
- Fireplace features: Family Room, Gas
Interior area
- Total structure area: 1,740
- Total interior livable area: 1,740 sqft
- Finished area above ground: 1,740
- Finished area below ground: 0
Property
Parking
- Total spaces: 2
- Parking features: Attached Garage, Garage on Main Level
- Attached garage spaces: 2
Features
- Levels: Two
- Stories: 2
- Patio & porch: Covered, Rear Porch
- Fencing: Back Yard,Wood
Lot
- Size: 0.15 Acres
- Features: Level, Private
Details
- Additional structures: Shed(s)
- Parcel number: 01746509
- Zoning: NR
- Special conditions: Standard
Construction
Type & style
- Home type: SingleFamily
- Architectural style: Traditional
- Property subtype: Single Family Residence
Materials
- Stone, Vinyl
- Foundation: Slab
Condition
- New construction: No
- Year built: 2005
Utilities & green energy
- Sewer: Public Sewer
- Water: City
Community & neighborhood
Location
- Region: Huntersville
- Subdivision: Crosswinds
HOA & financial
HOA
- Has HOA: Yes
- HOA fee: $139 semi-annually
- Association name: Red Rock Management Company
- Association phone: 888-757-3376
Other
Other facts
- Listing terms: Cash,Conventional,FHA,VA Loan
- Road surface type: Concrete, Paved
Price history
| Date | Event | Price |
|---|---|---|
| 6/3/2025 | Sold | $442,500-1.1%$254/sqft |
Source: | ||
| 4/11/2025 | Listed for sale | $447,500-0.2%$257/sqft |
Source: | ||
| 4/8/2025 | Listing removed | $448,500$258/sqft |
Source: | ||
| 4/1/2025 | Price change | $448,500-1.4%$258/sqft |
Source: | ||
| 2/25/2025 | Listed for sale | $455,000+145.9%$261/sqft |
Source: | ||
Public tax history
| Year | Property taxes | Tax assessment |
|---|---|---|
| 2025 | -- | $338,300 |
| 2024 | $2,607 +8.9% | $338,300 |
| 2023 | $2,394 +13.2% | $338,300 +48.7% |
Find assessor info on the county website
Neighborhood: 28078
Nearby schools
GreatSchools rating
- 8/10Torrence Creek ElementaryGrades: K-5Distance: 1.2 mi
- 6/10Francis Bradley MiddleGrades: 6-8Distance: 2.9 mi
- 4/10Hopewell HighGrades: 9-12Distance: 2.4 mi
Schools provided by the listing agent
- Elementary: Torrence Creek
- Middle: Francis Bradley
- High: Hopewell
Source: Canopy MLS as distributed by MLS GRID. This data may not be complete. We recommend contacting the local school district to confirm school assignments for this home.
Get a cash offer in 3 minutes
Find out how much your home could sell for in as little as 3 minutes with a no-obligation cash offer.
Estimated market value
$438,400
Get a cash offer in 3 minutes
Find out how much your home could sell for in as little as 3 minutes with a no-obligation cash offer.
Estimated market value
$438,400

