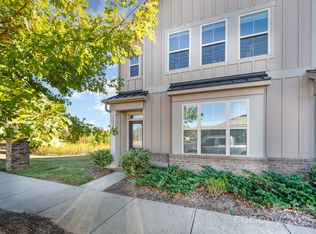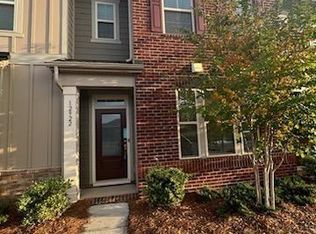The Beech floorplan is just what you could be looking for! This 3 bedroom, 2.5 bath home featuring a large family room, kitchen, breakfast area, first-floor owner's suite, covered patio and 2-car rear-load garage can fit any person's desires in a home. Plus, with an optional bedroom 4 and bath 3, bonus room, screened-in porch or gourmet kitchen, you have the ability to completely personalize this home.
This property is off market, which means it's not currently listed for sale or rent on Zillow. This may be different from what's available on other websites or public sources.

