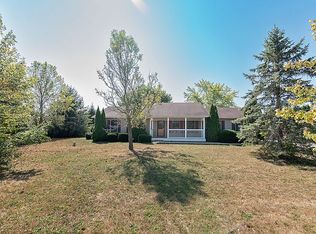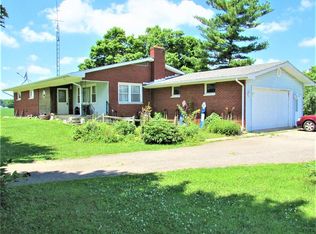Closed
$285,000
13207 Licklider Rd, Conover, OH 45317
3beds
1,424sqft
Single Family Residence
Built in 1994
0.82 Acres Lot
$302,800 Zestimate®
$200/sqft
$1,527 Estimated rent
Home value
$302,800
Estimated sales range
Not available
$1,527/mo
Zestimate® history
Loading...
Owner options
Explore your selling options
What's special
Just 5 minutes from Kiser Lake water fun, this picture perfect home has it all. For auto enthusiasts, the additional detached heated 2 car garage with workshop area is a treat. This special garage has a cement entry and porch for relaxing and entertaining. The 16x12 shed is insulated and has electric. The owners will leave the kitchen table and chairs, the deco/door and coat hanger in the entry, the rug on the rear porch and desk and cabinets in the detached garage. Spectrum and HDTV are available. The shelf above the couch in the family room will not stay. Owners are in the process of moving.
Zillow last checked: 8 hours ago
Listing updated: January 30, 2025 at 07:54am
Listed by:
E. Lee Henderson 937-663-4184,
Henderson Land Investment Co.
Bought with:
Shane Lambert, 2021006547
Home Experts Realty
Source: WRIST,MLS#: 1032326
Facts & features
Interior
Bedrooms & bathrooms
- Bedrooms: 3
- Bathrooms: 2
- Full bathrooms: 2
Bedroom 1
- Level: First
- Area: 168 Square Feet
- Dimensions: 12.00 x 14.00
Bedroom 2
- Level: First
- Area: 132 Square Feet
- Dimensions: 11.00 x 12.00
Bedroom 3
- Level: First
- Area: 110 Square Feet
- Dimensions: 10.00 x 11.00
Kitchen
- Level: First
- Area: 195 Square Feet
- Dimensions: 13.00 x 15.00
Living room
- Level: First
- Area: 272 Square Feet
- Dimensions: 16.00 x 17.00
Utility room
- Level: First
- Area: 170 Square Feet
- Dimensions: 10.00 x 17.00
Heating
- Forced Air, Propane
Cooling
- Central Air
Appliances
- Included: Dishwasher, Disposal, Range, Refrigerator, Water Softener Owned
Features
- Ceiling Fan(s)
- Basement: Crawl Space
- Has fireplace: Yes
- Fireplace features: Gas
Interior area
- Total structure area: 1,424
- Total interior livable area: 1,424 sqft
Property
Parking
- Parking features: Garage Door Opener
- Has attached garage: Yes
Features
- Levels: One
- Stories: 1
- Patio & porch: Porch, Deck
Lot
- Size: 0.82 Acres
- Dimensions: 0.823 acres
- Features: Residential Lot
Details
- Additional structures: Shed(s)
- Parcel number: A010112350001304
- Zoning description: Residential
Construction
Type & style
- Home type: SingleFamily
- Architectural style: Ranch
- Property subtype: Single Family Residence
Materials
- Vinyl Siding, Stick, Wood Frame
- Foundation: Block
Condition
- Year built: 1994
Utilities & green energy
- Sewer: Septic Tank
- Water: Well
- Utilities for property: Propane
Community & neighborhood
Location
- Region: Conover
Other
Other facts
- Listing terms: Cash,Conventional,FHA,Rural Housing Service,VA Loan
Price history
| Date | Event | Price |
|---|---|---|
| 7/12/2024 | Sold | $285,000+1.8%$200/sqft |
Source: | ||
| 6/14/2024 | Contingent | $279,900$197/sqft |
Source: | ||
| 6/10/2024 | Listed for sale | $279,900+130.4%$197/sqft |
Source: | ||
| 6/29/2007 | Sold | $121,500+10.6%$85/sqft |
Source: | ||
| 6/28/2005 | Sold | $109,900+5.7%$77/sqft |
Source: Public Record Report a problem | ||
Public tax history
| Year | Property taxes | Tax assessment |
|---|---|---|
| 2024 | $1,785 -1.3% | $57,220 |
| 2023 | $1,809 -4.8% | $57,220 |
| 2022 | $1,900 +17.8% | $57,220 +20.6% |
Find assessor info on the county website
Neighborhood: 45317
Nearby schools
GreatSchools rating
- 6/10Graham Elementary SchoolGrades: PK-5Distance: 6.3 mi
- 8/10Graham Middle SchoolGrades: 6-8Distance: 6.4 mi
- 6/10Graham High SchoolGrades: 9-12Distance: 7.7 mi
Get pre-qualified for a loan
At Zillow Home Loans, we can pre-qualify you in as little as 5 minutes with no impact to your credit score.An equal housing lender. NMLS #10287.

