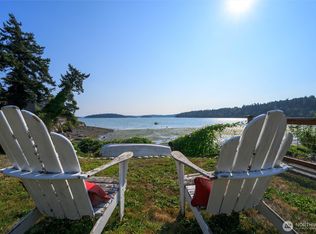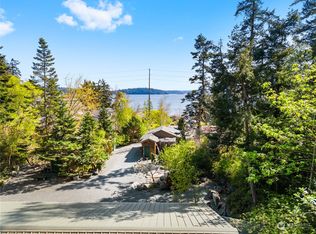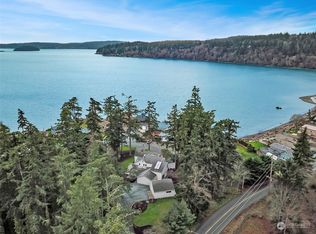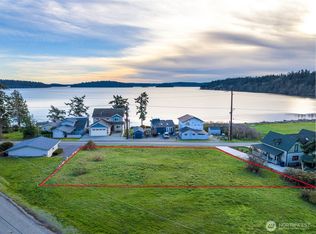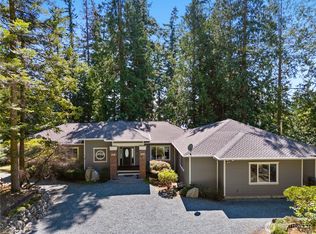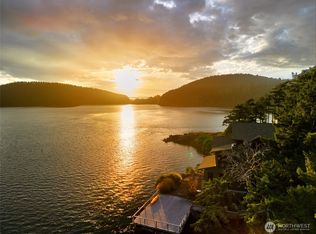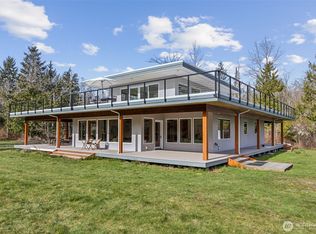Spacious 2600sf+/- house on the water. Lives large. (***Great 2.25% loan option for eligible buyer***) Designed by an architect as his personal residence this home features spectacular southerly views of Similk Bay and the islands from almost every room! Created for main level living with a luxurious primary suite and utility on the ground floor this home features gourmet kitchen with 2 dishwashers, dual ovens, 6 burner stove and pantry. Meticulous & thoughtful custom design, walls of floor to ceiling windows. Radiant floor heat. Low maintenance exterior concrete. Floors of Brazilian cherry, rubber-wood and ceramic tile. Second floor contains bonus rm, 2 flex rooms & office with an additional full bath upstairs. Located in lovely Anacortes.
Active
Listed by: Windermere RE Anacortes Prop.
$1,638,000
13207 Satterlee Road, Anacortes, WA 98221
2beds
2,587sqft
Est.:
Single Family Residence
Built in 2008
6,534 Square Feet Lot
$1,565,300 Zestimate®
$633/sqft
$-- HOA
What's special
Gourmet kitchenOn the waterRadiant floor heatLuxurious primary suiteDual ovensMain level living
- 85 days |
- 1,118 |
- 41 |
Zillow last checked: 8 hours ago
Listing updated: February 20, 2026 at 06:29pm
Listed by:
Paul Weisz,
Windermere RE Anacortes Prop.
Source: NWMLS,MLS#: 2458729
Tour with a local agent
Facts & features
Interior
Bedrooms & bathrooms
- Bedrooms: 2
- Bathrooms: 3
- Full bathrooms: 2
- 1/2 bathrooms: 1
- Main level bathrooms: 2
- Main level bedrooms: 1
Primary bedroom
- Level: Main
Bathroom full
- Level: Main
Other
- Level: Main
Dining room
- Level: Main
Entry hall
- Level: Main
Kitchen with eating space
- Level: Main
Living room
- Level: Main
Utility room
- Level: Main
Heating
- Fireplace, High Efficiency (Unspecified), Radiant, Electric, Natural Gas, See Remarks, Wood
Cooling
- None
Appliances
- Included: Dishwasher(s), Disposal, Double Oven, Dryer(s), Microwave(s), Refrigerator(s), Stove(s)/Range(s), Washer(s), Garbage Disposal
Features
- Bath Off Primary, Ceiling Fan(s), Dining Room
- Flooring: Ceramic Tile, Hardwood, Marble, Carpet
- Windows: Dbl Pane/Storm Window
- Basement: None
- Number of fireplaces: 1
- Fireplace features: Wood Burning, Main Level: 1, Fireplace
Interior area
- Total structure area: 2,587
- Total interior livable area: 2,587 sqft
Property
Parking
- Total spaces: 1
- Parking features: Driveway, Attached Garage, Off Street
- Has attached garage: Yes
- Covered spaces: 1
Features
- Levels: Two
- Stories: 2
- Entry location: Main
- Patio & porch: Bath Off Primary, Ceiling Fan(s), Dbl Pane/Storm Window, Dining Room, Fireplace, Fireplace (Primary Bedroom), Jetted Tub, Walk-In Closet(s)
- Has spa: Yes
- Spa features: Bath
- Has view: Yes
- View description: Bay, Ocean, Sea, Sound
- Has water view: Yes
- Water view: Bay,Ocean,Sound
- Waterfront features: Low Bank, No Bank, Saltwater, Sound
Lot
- Size: 6,534 Square Feet
- Features: Paved, Value In Land, Cable TV, Deck, Gas Available, Green House, High Speed Internet, Hot Tub/Spa, Patio
- Topography: Level
- Residential vegetation: Fruit Trees, Garden Space
Details
- Parcel number: P69268
- Zoning description: Jurisdiction: County
- Special conditions: Standard
Construction
Type & style
- Home type: SingleFamily
- Property subtype: Single Family Residence
Materials
- Cement/Concrete, Metal/Vinyl, Stone
- Foundation: Poured Concrete
- Roof: Flat,Metal
Condition
- Very Good
- Year built: 2008
- Major remodel year: 2008
Utilities & green energy
- Electric: Company: PSE
- Sewer: Septic Tank, Company: Septic
- Water: Public, Company: City of Anacortes
- Utilities for property: Astound Broadband, Astound Broadband
Community & HOA
Community
- Subdivision: Similk Beach
Location
- Region: Anacortes
Financial & listing details
- Price per square foot: $633/sqft
- Tax assessed value: $1,686,600
- Annual tax amount: $13,879
- Date on market: 4/2/2025
- Cumulative days on market: 329 days
- Listing terms: Assumable,Conventional,See Remarks,VA Loan
- Inclusions: Dishwasher(s), Double Oven, Dryer(s), Garbage Disposal, Microwave(s), Refrigerator(s), Stove(s)/Range(s), Washer(s)
Estimated market value
$1,565,300
$1.49M - $1.64M
$3,912/mo
Price history
Price history
| Date | Event | Price |
|---|---|---|
| 12/3/2025 | Listed for sale | $1,638,000+30%$633/sqft |
Source: | ||
| 2/26/2021 | Sold | $1,260,000-8.4%$487/sqft |
Source: | ||
| 1/22/2021 | Pending sale | $1,375,000$532/sqft |
Source: | ||
| 12/31/2020 | Listed for sale | $1,375,000+14.6%$532/sqft |
Source: Windermere Real Estate/Anacortes Properties #1712441 Report a problem | ||
| 8/26/2017 | Listing removed | $1,200,000$464/sqft |
Source: Windermere Real Estate/Anacortes Properties #1143891 Report a problem | ||
| 6/23/2017 | Listed for sale | $1,200,000+69%$464/sqft |
Source: Windermere Real Estate/Anacortes Properties #1143891 Report a problem | ||
| 5/8/2015 | Listing removed | $710,000$274/sqft |
Source: Coldwell Banker BAIN #725609 Report a problem | ||
| 2/24/2015 | Pending sale | $710,000$274/sqft |
Source: Coldwell Banker Bain #725609 Report a problem | ||
| 12/20/2014 | Price change | $710,000-8.4%$274/sqft |
Source: Coldwell Banker Bain #725609 Report a problem | ||
| 12/7/2014 | Price change | $775,000-3%$300/sqft |
Source: Brown McMillen Real Estate #588545 Report a problem | ||
| 2/4/2014 | Listed for sale | $799,000-3.2%$309/sqft |
Source: Brown McMillen Real Estate #588545 Report a problem | ||
| 11/1/2013 | Listing removed | $825,000$319/sqft |
Source: Coldwell Banker Bain #474939 Report a problem | ||
| 6/14/2013 | Price change | $825,000-13.2%$319/sqft |
Source: Coldwell Banker Bain #474939 Report a problem | ||
| 4/19/2013 | Listed for sale | $950,000+113.5%$367/sqft |
Source: Coldwell Banker Bain #474939 Report a problem | ||
| 11/9/2006 | Sold | $445,000$172/sqft |
Source: | ||
Public tax history
Public tax history
| Year | Property taxes | Tax assessment |
|---|---|---|
| 2024 | $13,879 +6.2% | $1,686,600 +5.8% |
| 2023 | $13,071 +11.3% | $1,594,500 +15.5% |
| 2022 | $11,746 | $1,381,000 +14.9% |
| 2021 | -- | $1,201,700 +26.6% |
| 2020 | $9,689 +11.8% | $949,000 +4.9% |
| 2019 | $8,668 +1.7% | $904,600 +10.7% |
| 2018 | $8,527 +8.8% | $817,500 +12% |
| 2017 | $7,838 +1.9% | $729,600 |
| 2016 | $7,695 +6.6% | $729,600 +6% |
| 2015 | $7,215 +2.3% | $688,300 +1.3% |
| 2013 | $7,055 | $679,600 -0.4% |
| 2012 | $7,055 -6.3% | $682,300 -17.9% |
| 2011 | $7,528 | $831,100 +3.4% |
| 2010 | $7,528 +69.2% | $804,100 +48.5% |
| 2009 | $4,449 -0.6% | $541,500 |
| 2008 | $4,476 | $541,500 |
| 2007 | $4,476 +14.9% | $541,500 +51.9% |
| 2003 | $3,896 +71.8% | $356,500 +275.3% |
| 2002 | $2,268 -4.4% | $95,000 -54.1% |
| 2001 | $2,372 -0.8% | $206,800 +4.7% |
| 2000 | $2,392 | $197,500 |
Find assessor info on the county website
BuyAbility℠ payment
Est. payment
$8,973/mo
Principal & interest
$7936
Property taxes
$1037
Climate risks
Neighborhood: 98221
Nearby schools
GreatSchools rating
- 7/10Fidalgo Elementary SchoolGrades: K-5Distance: 0.6 mi
- 6/10Anacortes Middle SchoolGrades: 6-8Distance: 4.4 mi
- 9/10Anacortes High SchoolGrades: 9-12Distance: 4.8 mi
