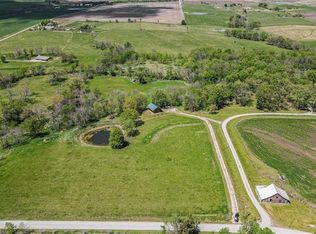Sold
Price Unknown
13207 Unity Ave, Winston, MO 64689
5beds
4,532sqft
Single Family Residence
Built in 2006
40 Acres Lot
$707,100 Zestimate®
$--/sqft
$2,318 Estimated rent
Home value
$707,100
Estimated sales range
Not available
$2,318/mo
Zestimate® history
Loading...
Owner options
Explore your selling options
What's special
“This custom-built home features 5 bedrooms, 3.5 baths, and a bonus room above the attached two-car garage — with its own private outside entrance, making it perfect for a home office, guest suite, or hobby space.”
“Step inside to a beautiful slate entryway that opens into a formal dining room, perfect for family dinners or entertaining guests. The dining room flows into the living room with a stunning stone fireplace. The kitchen offers Corian countertops, plenty of workspace, and opens up to a screened-in sunroom, perfect for relaxing and enjoying the outdoors year-round
“The primary suite is a true retreat, featuring a walk-in shower, Jacuzzi tub, double vanities, a makeup area, a walk-in closet, and private access to the back deck.”
“Also on the main level, you’ll find two additional bedrooms, along with a full guest bathroom and a half bath, offering plenty of space and convenience for family and visitors.”
“Downstairs, the finished walkout basement boasts two additional bedrooms, a theater room, wet bar, large living area, storm shelter, and a one-car garage that opens to a concrete patio.”
“Outside, there’s a 30x48 detached shop with concrete floor and electricity. Of the 40 total acres, 22.71 are enrolled in CRP, bringing in about $4,100 annually.”
“The remaining acreage is in timber, with a creek running through the property — perfect for hunting, hiking, or just enjoying nature.”
Zillow last checked: 8 hours ago
Listing updated: September 09, 2025 at 01:22pm
Listing Provided by:
Duke Allen 816-284-1123,
Allen Mid West Realty LLC
Bought with:
Anita Riley, 2005025300
RE/MAX Town and Country
Source: Heartland MLS as distributed by MLS GRID,MLS#: 2560273
Facts & features
Interior
Bedrooms & bathrooms
- Bedrooms: 5
- Bathrooms: 4
- Full bathrooms: 3
- 1/2 bathrooms: 1
Living room
- Level: First
Heating
- Forced Air
Cooling
- Electric
Appliances
- Included: Dishwasher, Microwave
- Laundry: Bedroom Level, In Hall
Features
- Ceiling Fan(s), Walk-In Closet(s), Wet Bar
- Flooring: Concrete, Slate, Tile, Wood
- Basement: Basement BR,Concrete,Finished,Interior Entry,Walk-Out Access
- Number of fireplaces: 1
- Fireplace features: Gas, Living Room
Interior area
- Total structure area: 4,532
- Total interior livable area: 4,532 sqft
- Finished area above ground: 2,553
- Finished area below ground: 1,979
Property
Parking
- Total spaces: 3
- Parking features: Attached, Basement, Detached, Tandem
- Attached garage spaces: 3
Features
- Spa features: Bath
- Waterfront features: Stream(s)
Lot
- Size: 40 Acres
- Features: Acreage, Wooded
Details
- Additional structures: Barn(s), Outbuilding
- Parcel number: 202.21007
Construction
Type & style
- Home type: SingleFamily
- Property subtype: Single Family Residence
Materials
- Brick/Mortar
- Roof: Composition
Condition
- Year built: 2006
Utilities & green energy
- Sewer: Septic Tank
- Water: Rural - Verify
Community & neighborhood
Location
- Region: Winston
- Subdivision: None
Other
Other facts
- Listing terms: Cash,Conventional,FmHA,USDA Loan
- Ownership: Private
- Road surface type: Gravel
Price history
| Date | Event | Price |
|---|---|---|
| 9/8/2025 | Sold | -- |
Source: | ||
| 8/21/2025 | Pending sale | $740,000$163/sqft |
Source: | ||
| 8/2/2025 | Price change | $740,000-1.3%$163/sqft |
Source: | ||
| 7/7/2025 | Listed for sale | $750,000$165/sqft |
Source: | ||
Public tax history
| Year | Property taxes | Tax assessment |
|---|---|---|
| 2025 | -- | $40,486 +10.1% |
| 2024 | $2,546 +1.3% | $36,766 |
| 2023 | $2,513 +0.4% | $36,766 |
Find assessor info on the county website
Neighborhood: 64689
Nearby schools
GreatSchools rating
- 8/10Winston Elementary SchoolGrades: PK-6Distance: 1.8 mi
- 5/10Winston High SchoolGrades: 7-12Distance: 1.8 mi
