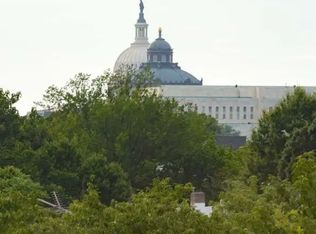Sold for $1,840,000
$1,840,000
1321 D St SE, Washington, DC 20003
4beds
2,883sqft
Townhouse
Built in 2018
1,820 Square Feet Lot
$1,831,700 Zestimate®
$638/sqft
$6,479 Estimated rent
Home value
$1,831,700
$1.74M - $1.92M
$6,479/mo
Zestimate® history
Loading...
Owner options
Explore your selling options
What's special
Discover the charm of Capitol Hill mixed with the craftsmanship of a custom home. Welcome to 1321 D Street, a semi-custom 3-level PLUS private rooftop home at the heart of Capitol Hill. This townhome is part of the Founders' Collection at Buchanan Park and offers 4 bedrooms / 4.5 baths, private rooftop AND an in-home elevator spanning all levels! Interior offers state of the art finishes including sand in place white oak floors, gourmet kitchen with Bertazzoni and Bosch appliances, quartz counter tops & Kohler cast iron sink. Luxurious master bedroom with spa-like bath and private balcony. The exterior extends the home with a private bluestone patio off living room, expansive rooftop terrace with sweeping Capitol views and private, secure parking attached.
Zillow last checked: 8 hours ago
Listing updated: February 24, 2025 at 08:35pm
Listed by:
Chris Masters 202-360-2426,
McWilliams/Ballard Inc.,
Co-Listing Agent: Robert Cook 817-565-9612,
McWilliams/Ballard Inc.
Bought with:
Bobby Pichtel, 0225088495
Samson Properties
Source: Bright MLS,MLS#: DCDC2175104
Facts & features
Interior
Bedrooms & bathrooms
- Bedrooms: 4
- Bathrooms: 5
- Full bathrooms: 4
- 1/2 bathrooms: 1
- Main level bathrooms: 1
Basement
- Area: 0
Heating
- Heat Pump, Natural Gas
Cooling
- Central Air, Electric
Appliances
- Included: Microwave, Built-In Range, Dishwasher, Disposal, Dryer, Range Hood, Refrigerator, Six Burner Stove, Stainless Steel Appliance(s), Washer, Water Heater
Features
- Has basement: No
- Number of fireplaces: 1
Interior area
- Total structure area: 2,883
- Total interior livable area: 2,883 sqft
- Finished area above ground: 2,883
- Finished area below ground: 0
Property
Parking
- Total spaces: 1
- Parking features: Garage Door Opener, Garage Faces Rear, Concrete, Secured, Off Street, Detached
- Garage spaces: 1
- Has uncovered spaces: Yes
Accessibility
- Accessibility features: Accessible Elevator Installed
Features
- Levels: Three and One Half
- Stories: 3
- Pool features: None
- Fencing: Wood,Wrought Iron
Lot
- Size: 1,820 sqft
- Features: Urban Land-Sassafras-Chillum
Details
- Additional structures: Above Grade, Below Grade
- Parcel number: NO TAX RECORD
- Zoning: RESIDENTIAL
- Special conditions: Standard
Construction
Type & style
- Home type: Townhouse
- Architectural style: Federal
- Property subtype: Townhouse
Materials
- Brick
- Foundation: Concrete Perimeter
Condition
- New construction: No
- Year built: 2018
Details
- Builder name: Encore
Utilities & green energy
- Sewer: Public Sewer
- Water: Public
Community & neighborhood
Location
- Region: Washington
- Subdivision: Capitol Hill
HOA & financial
HOA
- Has HOA: Yes
- HOA fee: $111 monthly
- Services included: Common Area Maintenance, Lawn Care Front, Management, Snow Removal
Other
Other facts
- Listing agreement: Exclusive Right To Sell
- Ownership: Fee Simple
Price history
| Date | Event | Price |
|---|---|---|
| 2/24/2025 | Sold | $1,840,000-1.9%$638/sqft |
Source: | ||
| 1/26/2025 | Contingent | $1,874,900$650/sqft |
Source: | ||
| 1/23/2025 | Price change | $1,874,900-1.3%$650/sqft |
Source: | ||
| 10/9/2024 | Listed for sale | $1,899,900-17.4%$659/sqft |
Source: | ||
| 10/4/2024 | Listing removed | $2,299,900$798/sqft |
Source: | ||
Public tax history
| Year | Property taxes | Tax assessment |
|---|---|---|
| 2025 | $15,937 +2.3% | $1,874,970 +2.3% |
| 2024 | $15,577 -0.7% | $1,832,580 -0.7% |
| 2023 | $15,684 +6.2% | $1,845,210 +6.2% |
Find assessor info on the county website
Neighborhood: Capitol Hill
Nearby schools
GreatSchools rating
- 5/10Watkins Elementary SchoolGrades: 1-5Distance: 0.1 mi
- 7/10Stuart-Hobson Middle SchoolGrades: 6-8Distance: 1.1 mi
- 2/10Eastern High SchoolGrades: 9-12Distance: 0.6 mi
Schools provided by the listing agent
- District: District Of Columbia Public Schools
Source: Bright MLS. This data may not be complete. We recommend contacting the local school district to confirm school assignments for this home.

Get pre-qualified for a loan
At Zillow Home Loans, we can pre-qualify you in as little as 5 minutes with no impact to your credit score.An equal housing lender. NMLS #10287.
