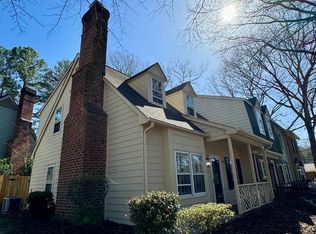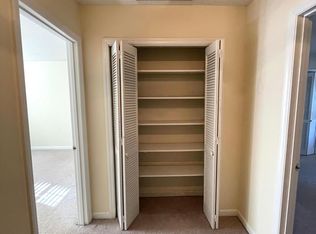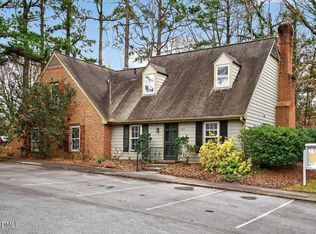Sold for $381,000
$381,000
1321 Dylan Heath Ct, Raleigh, NC 27608
2beds
1,250sqft
Townhouse, Residential
Built in 1983
1,306.8 Square Feet Lot
$375,300 Zestimate®
$305/sqft
$1,963 Estimated rent
Home value
$375,300
$357,000 - $394,000
$1,963/mo
Zestimate® history
Loading...
Owner options
Explore your selling options
What's special
Welcome to 1321 Dylan Heath Court, a beautifully updated home that combines modern comfort with timeless style, in an excellent location! The main level features LVP and crown molding, creating a warm and inviting atmosphere. The updated kitchen boasts granite countertops, stainless steel appliances, and ample cabinet space, perfect for cooking and entertaining. Upstairs, you'll find two spacious bedrooms, each with its own private bathroom, offering ultimate convenience and privacy. The open-concept dining and living room combination provides a flexible space for relaxation or hosting guests. Step outside to the private patio, ideal for quiet mornings with a cup of coffee. A convenient storage shed adds extra functionality. Located in a highly desirable location, with easy access to I40 and RDU; only a few minutes from Village District, Five Points, Ridgewood, and Downtown Raleigh. This home is move-in ready and waiting for you to make it your own. Fresh paint throughout, new carpet. HOA maintains the exterior and grounds, so you can lock and leave! One designated parking space and ample guest spaces.
Zillow last checked: 8 hours ago
Listing updated: October 28, 2025 at 12:38am
Listed by:
Anna Ball Hodge 336-671-2565,
Hodge & Kittrell Sotheby's Int
Bought with:
Nelson Bunn, 77726
Hodge & Kittrell Sotheby's Int
Source: Doorify MLS,MLS#: 10064279
Facts & features
Interior
Bedrooms & bathrooms
- Bedrooms: 2
- Bathrooms: 3
- Full bathrooms: 2
- 1/2 bathrooms: 1
Heating
- Forced Air
Cooling
- Central Air
Appliances
- Included: Disposal, Electric Range, Microwave, Refrigerator
- Laundry: In Hall, Laundry Closet, Upper Level
Features
- Ceiling Fan(s), Entrance Foyer, Granite Counters, Living/Dining Room Combination, Smooth Ceilings, Storage
- Flooring: Carpet, Vinyl, Tile
- Windows: Blinds, Plantation Shutters
- Number of fireplaces: 1
- Fireplace features: Living Room
- Common walls with other units/homes: 2+ Common Walls
Interior area
- Total structure area: 1,250
- Total interior livable area: 1,250 sqft
- Finished area above ground: 1,250
- Finished area below ground: 0
Property
Parking
- Total spaces: 2
- Parking features: Asphalt, On Street, Outside, Paved, Unassigned
- Uncovered spaces: 2
Accessibility
- Accessibility features: Level Flooring
Features
- Levels: Two
- Stories: 2
- Patio & porch: Front Porch
- Exterior features: Rain Gutters, Storage
- Has view: Yes
- View description: Neighborhood
Lot
- Size: 1,306 sqft
Details
- Parcel number: 0794967687
- Zoning: RX-3
- Special conditions: Standard
Construction
Type & style
- Home type: Townhouse
- Architectural style: Traditional
- Property subtype: Townhouse, Residential
- Attached to another structure: Yes
Materials
- Brick Veneer, Fiber Cement
- Foundation: Brick/Mortar
- Roof: Asphalt
Condition
- New construction: No
- Year built: 1983
Utilities & green energy
- Sewer: Public Sewer
- Water: Public
- Utilities for property: Cable Available, Electricity Connected, Sewer Connected, Water Connected
Community & neighborhood
Community
- Community features: Street Lights, Suburban
Location
- Region: Raleigh
- Subdivision: Dylan Court
HOA & financial
HOA
- Has HOA: Yes
- HOA fee: $255 monthly
- Amenities included: Landscaping, Maintenance Grounds, Maintenance Structure, Management, Parking
- Services included: Insurance, Maintenance Grounds, Maintenance Structure
Other
Other facts
- Road surface type: Asphalt, Paved
Price history
| Date | Event | Price |
|---|---|---|
| 9/19/2025 | Sold | $381,000-4.7%$305/sqft |
Source: | ||
| 8/11/2025 | Listing removed | $1,800$1/sqft |
Source: Zillow Rentals Report a problem | ||
| 8/9/2025 | Pending sale | $399,900$320/sqft |
Source: | ||
| 8/1/2025 | Listed for rent | $1,800+9.1%$1/sqft |
Source: Zillow Rentals Report a problem | ||
| 7/18/2025 | Price change | $399,900-3.6%$320/sqft |
Source: | ||
Public tax history
| Year | Property taxes | Tax assessment |
|---|---|---|
| 2025 | $2,979 +0.4% | $339,310 |
| 2024 | $2,967 +5.9% | $339,310 +32.9% |
| 2023 | $2,803 +7.6% | $255,289 |
Find assessor info on the county website
Neighborhood: Wade
Nearby schools
GreatSchools rating
- 7/10Lacy ElementaryGrades: PK-5Distance: 1.4 mi
- 6/10Oberlin Middle SchoolGrades: 6-8Distance: 1 mi
- 7/10Needham Broughton HighGrades: 9-12Distance: 1 mi
Schools provided by the listing agent
- Elementary: Wake - Lacy
- Middle: Wake - Oberlin
- High: Wake - Broughton
Source: Doorify MLS. This data may not be complete. We recommend contacting the local school district to confirm school assignments for this home.
Get a cash offer in 3 minutes
Find out how much your home could sell for in as little as 3 minutes with a no-obligation cash offer.
Estimated market value$375,300
Get a cash offer in 3 minutes
Find out how much your home could sell for in as little as 3 minutes with a no-obligation cash offer.
Estimated market value
$375,300


