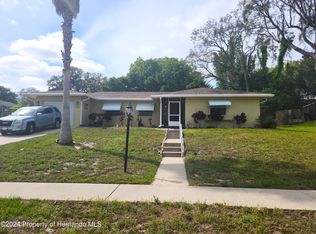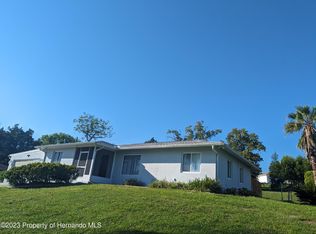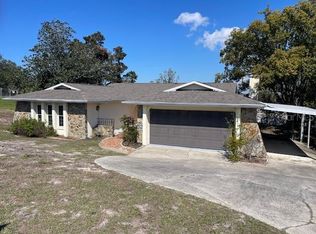Sold for $272,500
$272,500
1321 Ivydale Rd, Spring Hill, FL 34606
2beds
1,828sqft
Single Family Residence
Built in 1984
0.28 Acres Lot
$261,800 Zestimate®
$149/sqft
$1,773 Estimated rent
Home value
$261,800
$230,000 - $296,000
$1,773/mo
Zestimate® history
Loading...
Owner options
Explore your selling options
What's special
Move-in Ready 2 Bedroom, 2 Bath, 2 Car Garage, Pool Home! Conveniently Located in the Heart of Spring Hill. New Roof 6/2024. New Retaining Wall w/Open Patio, Fresh Sod & Drainage System last year. A/C 2019. This Spacious Home Boasts a Split Bedroom Plan, Kitchen w/lots of Cabinets, Living Room, Dining Room, Family Room, Kitchenette, Oversized Laundry Room & Sunroom w/Air & Heat (not included in living area). Enjoy Entertaining at the Screen Enclosed Pool w/newer Pump & Large Paver Open Patio. Seller is offering a One Year Home Warranty to New Homeowner! Schedule Your Showing Appointment Today.
Zillow last checked: 8 hours ago
Listing updated: November 15, 2024 at 08:16pm
Listed by:
Marie McLaughlin 727-858-7569,
Century 21 Alliance Realty
Bought with:
NON MEMBER
NON MEMBER
Source: HCMLS,MLS#: 2239172
Facts & features
Interior
Bedrooms & bathrooms
- Bedrooms: 2
- Bathrooms: 2
- Full bathrooms: 2
Primary bedroom
- Area: 192
- Dimensions: 12x16
Bedroom 2
- Area: 180
- Dimensions: 12x15
Dining room
- Area: 143
- Dimensions: 13x11
Family room
- Area: 240
- Dimensions: 12x20
Florida room
- Area: 286
- Dimensions: 13x22
Kitchen
- Area: 266
- Dimensions: 14x19
Laundry
- Area: 126
- Dimensions: 7x18
Living room
- Area: 234
- Dimensions: 13x18
Other
- Description: Garage
- Area: 360
- Dimensions: 20x18
Heating
- Central, Electric
Cooling
- Central Air, Electric
Appliances
- Included: Dishwasher, Dryer, Electric Oven, Refrigerator, Washer
- Laundry: Sink
Features
- Breakfast Bar, Ceiling Fan(s), Double Vanity, Primary Bathroom - Shower No Tub, Walk-In Closet(s), Split Plan
- Flooring: Laminate, Tile, Wood
- Has fireplace: No
Interior area
- Total structure area: 1,828
- Total interior livable area: 1,828 sqft
Property
Parking
- Total spaces: 2
- Parking features: Attached, Garage Door Opener
- Attached garage spaces: 2
Features
- Stories: 1
- Patio & porch: Front Porch, Patio
- Has private pool: Yes
- Pool features: In Ground, Screen Enclosure
Lot
- Size: 0.28 Acres
Details
- Parcel number: R32 323 17 5020 0077 0130
- Zoning: PDP
- Zoning description: Planned Development Project
Construction
Type & style
- Home type: SingleFamily
- Architectural style: Ranch
- Property subtype: Single Family Residence
Materials
- Block, Concrete, Stucco
- Roof: Shingle
Condition
- Fixer
- New construction: No
- Year built: 1984
Utilities & green energy
- Sewer: Public Sewer
- Water: Public
- Utilities for property: Cable Available
Community & neighborhood
Location
- Region: Spring Hill
- Subdivision: Spring Hill Unit 2
Other
Other facts
- Listing terms: Cash,Conventional
- Road surface type: Paved
Price history
| Date | Event | Price |
|---|---|---|
| 8/12/2024 | Sold | $272,500-12.1%$149/sqft |
Source: | ||
| 7/3/2024 | Pending sale | $310,000$170/sqft |
Source: | ||
| 6/20/2024 | Listed for sale | $310,000+3.4%$170/sqft |
Source: | ||
| 5/18/2024 | Listing removed | -- |
Source: | ||
| 4/30/2024 | Price change | $299,900-6.3%$164/sqft |
Source: | ||
Public tax history
| Year | Property taxes | Tax assessment |
|---|---|---|
| 2024 | $2,458 +3.7% | $159,151 +3% |
| 2023 | $2,370 +4% | $154,516 +3% |
| 2022 | $2,279 +0.1% | $150,016 +3% |
Find assessor info on the county website
Neighborhood: 34606
Nearby schools
GreatSchools rating
- 2/10Deltona Elementary SchoolGrades: PK-5Distance: 1.2 mi
- 4/10Fox Chapel Middle SchoolGrades: 6-8Distance: 4.6 mi
- 3/10Weeki Wachee High SchoolGrades: 9-12Distance: 10.7 mi
Schools provided by the listing agent
- Elementary: Deltona
- Middle: Fox Chapel
- High: Weeki Wachee
Source: HCMLS. This data may not be complete. We recommend contacting the local school district to confirm school assignments for this home.
Get a cash offer in 3 minutes
Find out how much your home could sell for in as little as 3 minutes with a no-obligation cash offer.
Estimated market value$261,800
Get a cash offer in 3 minutes
Find out how much your home could sell for in as little as 3 minutes with a no-obligation cash offer.
Estimated market value
$261,800


