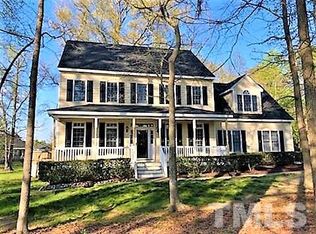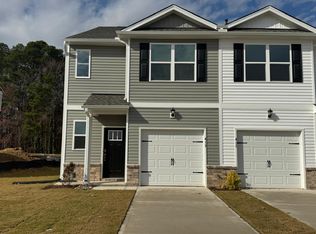Multi-living custom built home with in-law suite for a total of 7 bdrms & 4.5 baths. Fully remodeled kitchen w/granite CTPS, SS appls, soft close cabinets, ample counter space. New, deep-pile carpet, refinished Walnut wood flrs, new light fixtures thru-out, & updated bthrms. Whole house just painted inside/out. Handicap-enabled In-Law ste w/zero-entry access & patio area, kitchen, liv rm, bdrm & full bath. Outside living includes porch, scrnd back porch, deck, & patio! Garage permits no longer on file.
This property is off market, which means it's not currently listed for sale or rent on Zillow. This may be different from what's available on other websites or public sources.

