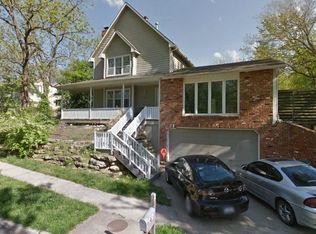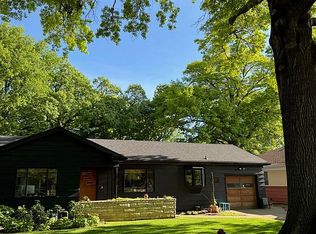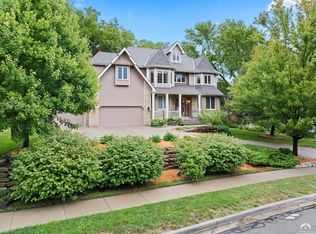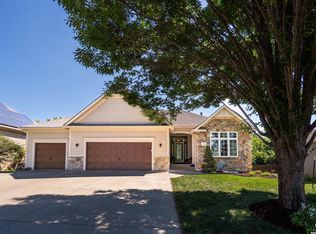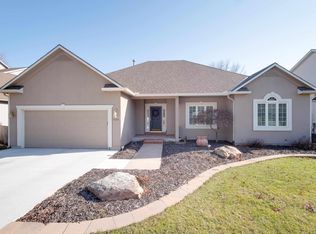This captivating urban oasis sits on a wooded ½-acre lot just five blocks from the University of Kansas. The flower-lined walkway leads to a fenced flagstone patio with a vibrant waterfall feature, elevated flowerbeds, and an impressive 12-foot wind sculpture. Inside, the entry opens to a stunning two-story foyer with rounded walls. The kitchen features granite countertops, an expansive peninsula, upscale European cabinetry, oak flooring, and a distinctive oak ceiling. A walk-in pantry and closet provide storage next to the three-car garage. The formal dining room is highlighted by a rounded end wall, and the main-level study offers custom oak shelving. The sun-filled living room includes a wood-burning fireplace, a log closet, an entertainment center, high windows, and a wet bar with lighted glass shelving. The kitchen opens to a three-story solarium with a glass ceiling and automated insulated panels. The panels open to capture winter sunlight and close at night or on cloudy days to prevent heat loss. Brick floors over a 9-inch concrete base provide thermal storage for passive solar heating. A three-story spiral staircase connects all levels, however, another convenient staircase is located at the front of the house. Upstairs, the Primary ensuite features a cedar ceiling, walk-in closet, cedar bookshelves, veranda, and two new skylights with shades and dual sinks, separate shower, tub, toilet, and bidet. Two bedrooms each include a ladder-accessed loft and newly replaced skylights with remote powered blackout shades. A fourth bedroom has a shaded skylight, a cedar-lined winter closet and an exercise room (non-climate controlled) over the garage. Also upstairs is a convenient laundry room with cabinets and a folding counter. The lower-level features a vitalizing infrared sauna with adjacent shower, an entertainment area with 65” TV and built-in shelving, and a wet bar with full-size refrigerator and sink. This award winning home also features a downstairs tiled recreation room, a full bath, and an ample storage area with shelving. The lower level opens to a 35-foot Trex deck, with an 8-person Spa and has stairs leading down to the wooded backyard, where you’ll find a cozy firepit.
Active
$719,900
1321 Raintree Pl, Lawrence, KS 66044
4beds
4,548sqft
Est.:
Single Family Residence, Residential
Built in 1982
-- sqft lot
$-- Zestimate®
$158/sqft
$-- HOA
What's special
Wood-burning fireplaceSkylights with shadesCozy firepitCedar bookshelvesAmple storage areaTiled recreation roomWine rack
- 145 days |
- 3,155 |
- 130 |
Zillow last checked: 8 hours ago
Listing updated: December 18, 2025 at 11:01am
Listed by:
KIMBERLY WILLIAMS 785-312-0743,
MCGREW REAL ESTATE
Source: LBORMLS,MLS#: 164202
Tour with a local agent
Facts & features
Interior
Bedrooms & bathrooms
- Bedrooms: 4
- Bathrooms: 4
- Full bathrooms: 3
- 1/2 bathrooms: 1
Primary bedroom
- Level: Second
- Area: 240
- Dimensions: 15x16
Bedroom 2
- Level: Second
- Area: 140
- Dimensions: 14x10
Bedroom 3
- Level: Second
- Area: 140
- Dimensions: 14x10
Bedroom 4
- Level: Second
- Area: 187
- Dimensions: 17x11
Additional room
- Description: Solarium
- Level: First
- Area: 240
- Dimensions: 12x20
Additional room 2
- Description: Office
- Level: First
- Area: 176
- Dimensions: 16x11
Other
- Description: Rec Room
- Level: Basement
- Area: 330
- Dimensions: 30x11
Dining room
- Level: First
- Area: 238
- Dimensions: 17x14
Family room
- Level: Basement
- Area: 360
- Dimensions: 20x18
Kitchen
- Level: First
- Area: 300
- Dimensions: 20x15
Living room
- Level: First
- Area: 320
- Dimensions: 20x16
Utility room
- Level: Second
- Area: 54
- Dimensions: 6x9
Heating
- Natural Gas
Cooling
- Central Air
Appliances
- Included: Electric Range, Dishwasher, Disposal, Refrigerator, Microwave, Trash Compactor, Bar Fridge
Features
- Ceiling Fan(s), Eat-in Kitchen, Pantry, Sauna
- Flooring: Carpet, Hardwood, Other, Tile
- Windows: Double Pane Windows, Wood Frames, Casement
- Basement: Full,Finished,Walk-Out Access
- Number of fireplaces: 1
- Fireplace features: One, Insert, Gas Starter, Masonry, Living Room
Interior area
- Total structure area: 4,548
- Total interior livable area: 4,548 sqft
- Finished area below ground: 1,042
Property
Parking
- Total spaces: 3
- Parking features: Garage Door Opener
- Attached garage spaces: 3
- Details: Attached
Features
- Levels: Two Level
- Patio & porch: Patio, Deck
- Exterior features: Outdoor Grill
- Has spa: Yes
- Spa features: Heated
Lot
- Features: Wooded
Details
- Additional structures: None
- Parcel number: 0230673603018007000
- Other equipment: Irrigation Equipment
Construction
Type & style
- Home type: SingleFamily
- Property subtype: Single Family Residence, Residential
Materials
- Frame, Wood Siding
- Roof: Composition
Condition
- New construction: No
- Year built: 1982
Details
- Builder name: Joel Fritzel
Utilities & green energy
- Sewer: Public Sewer
- Water: Public
- Utilities for property: Natural Gas Connected, Electricity, Internet
Community & HOA
Community
- Subdivision: Raintree
HOA
- Amenities included: Landscaping
Location
- Region: Lawrence
Financial & listing details
- Price per square foot: $158/sqft
- Tax assessed value: $644,900
- Annual tax amount: $9,343
- Date on market: 10/2/2025
- Listing terms: Cash,New Loan
- Ownership type: Private
- Electric utility on property: Yes
- Road surface type: Hard Surface, Hard Surface Road
Estimated market value
Not available
Estimated sales range
Not available
Not available
Price history
Price history
| Date | Event | Price |
|---|---|---|
| 10/14/2025 | Listed for sale | $719,900$158/sqft |
Source: | ||
| 9/15/2025 | Contingent | $719,900$158/sqft |
Source: | ||
| 9/3/2025 | Listed for sale | $719,900$158/sqft |
Source: | ||
Public tax history
Public tax history
| Year | Property taxes | Tax assessment |
|---|---|---|
| 2024 | $9,343 +5.7% | $74,164 +8.8% |
| 2023 | $8,839 +1% | $68,149 +1.7% |
| 2022 | $8,756 +13.8% | $67,032 +17% |
| 2021 | $7,691 +8.5% | $57,293 +7.8% |
| 2019 | $7,090 -1.7% | $53,164 -1% |
| 2018 | $7,213 -1.7% | $53,682 -0.6% |
| 2017 | $7,337 +0.5% | $53,993 -3.8% |
| 2016 | $7,304 +1.4% | $56,120 +1.4% |
| 2015 | $7,206 | $55,361 +6.1% |
| 2014 | $7,206 | $52,164 +0.2% |
| 2013 | -- | $52,083 -7.6% |
| 2012 | -- | $56,338 +1.7% |
| 2011 | -- | $55,407 +3.7% |
| 2006 | -- | $53,429 +10.1% |
| 2005 | -- | $48,506 +6.9% |
| 2004 | -- | $45,394 -11.4% |
| 2003 | -- | $51,244 +31.1% |
| 2002 | -- | $39,100 +2% |
| 2000 | -- | $38,341 |
Find assessor info on the county website
BuyAbility℠ payment
Est. payment
$4,231/mo
Principal & interest
$3415
Property taxes
$816
Climate risks
Neighborhood: Westwood
Nearby schools
GreatSchools rating
- 4/10Hillcrest Elementary SchoolGrades: K-5Distance: 0.4 mi
- 4/10Lawrence West Middle SchoolGrades: 6-8Distance: 0.7 mi
- 7/10Lawrence Free State High SchoolGrades: 9-12Distance: 2.6 mi
Schools provided by the listing agent
- High: Free State
Source: LBORMLS. This data may not be complete. We recommend contacting the local school district to confirm school assignments for this home.
