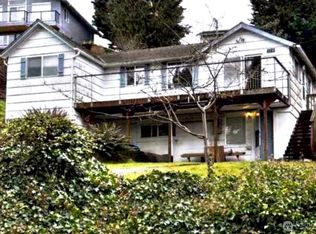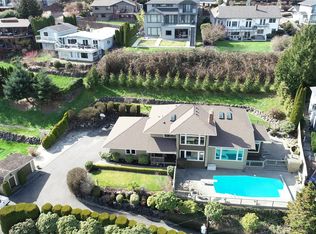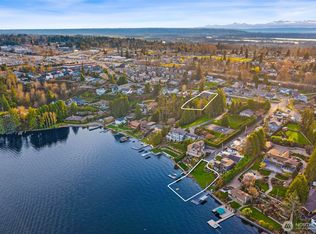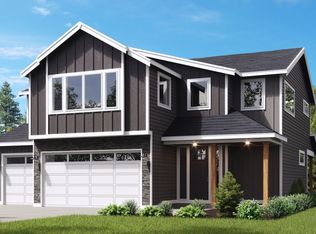Sold
Listed by:
Chris Haynes,
Windermere R.E. Shoreline,
JC Gagnaire,
Windermere R.E. Shoreline
Bought with: Windermere Real Estate JS
$1,650,000
1321 Springbrook Road, Lake Stevens, WA 98258
3beds
2,968sqft
Single Family Residence
Built in 1928
0.77 Acres Lot
$1,593,100 Zestimate®
$556/sqft
$3,525 Estimated rent
Home value
$1,593,100
$1.48M - $1.72M
$3,525/mo
Zestimate® history
Loading...
Owner options
Explore your selling options
What's special
Experience one of the best locations and views on Lake Stevens with this exceptional waterfront property featuring low bank access, a sandy beach, and private dock. This spacious home offers incredible potential with a little vision and effort. Designed for entertaining, the main level boasts an open kitchen, dining, and living area with vaulted ceilings—all with stunning lake and mountain views to the east. Main level also includes three bedrooms, including a primary suite with cozy woodburning fireplace and breathtaking views. The lower level features a studio with two bonus rooms, a second kitchen, and a ¾ bath, all overlooking the water. Oversized garage w/lots of room. A rare opportunity to own a prime piece of Lake Stevens waterfront!
Zillow last checked: 8 hours ago
Listing updated: June 28, 2025 at 04:03am
Offers reviewed: Apr 23
Listed by:
Chris Haynes,
Windermere R.E. Shoreline,
JC Gagnaire,
Windermere R.E. Shoreline
Bought with:
Kyle Wells, 141009
Windermere Real Estate JS
Source: NWMLS,MLS#: 2358605
Facts & features
Interior
Bedrooms & bathrooms
- Bedrooms: 3
- Bathrooms: 3
- Full bathrooms: 1
- 3/4 bathrooms: 2
- Main level bathrooms: 2
- Main level bedrooms: 3
Primary bedroom
- Level: Main
Bedroom
- Level: Main
Bedroom
- Level: Main
Bathroom full
- Level: Main
Bathroom three quarter
- Level: Lower
Bathroom three quarter
- Level: Main
Den office
- Level: Lower
Dining room
- Level: Main
Entry hall
- Level: Main
Other
- Level: Lower
Kitchen without eating space
- Level: Main
Living room
- Level: Main
Other
- Level: Lower
Heating
- Fireplace, Fireplace Insert, Forced Air, Electric, Natural Gas
Cooling
- None
Appliances
- Included: Dishwasher(s), Dryer(s), Refrigerator(s), Stove(s)/Range(s), Trash Compactor, Washer(s), Water Heater: Gas, Water Heater Location: Basement closet
Features
- Bath Off Primary, Ceiling Fan(s), Dining Room
- Flooring: Hardwood, Vinyl Plank, Carpet
- Doors: French Doors
- Windows: Double Pane/Storm Window
- Basement: Daylight,Finished
- Number of fireplaces: 3
- Fireplace features: Wood Burning, Lower Level: 1, Main Level: 2, Fireplace
Interior area
- Total structure area: 2,968
- Total interior livable area: 2,968 sqft
Property
Parking
- Total spaces: 2
- Parking features: Attached Garage
- Attached garage spaces: 2
Features
- Levels: One
- Stories: 1
- Entry location: Main
- Patio & porch: Bath Off Primary, Ceiling Fan(s), Double Pane/Storm Window, Dining Room, Fireplace, Fireplace (Primary Bedroom), French Doors, Water Heater
- Has view: Yes
- View description: Lake, Mountain(s)
- Has water view: Yes
- Water view: Lake
- Waterfront features: Low Bank, Lake
- Frontage length: Waterfront Ft: 100
Lot
- Size: 0.77 Acres
- Features: Paved, Cable TV, Deck, Dock, Fenced-Partially, Gas Available, High Speed Internet, Patio
- Topography: Partial Slope
- Residential vegetation: Garden Space
Details
- Parcel number: 00614100200500
- Zoning: R9600
- Zoning description: Jurisdiction: City
- Special conditions: Standard
Construction
Type & style
- Home type: SingleFamily
- Architectural style: Northwest Contemporary
- Property subtype: Single Family Residence
Materials
- Wood Siding
- Foundation: Poured Concrete
- Roof: Composition
Condition
- Good
- Year built: 1928
- Major remodel year: 1970
Utilities & green energy
- Electric: Company: Snohomish PUD
- Sewer: Sewer Connected, Company: Lake Stevens Sewer District
- Water: Public, Company: Snohomish PUD
Community & neighborhood
Location
- Region: Lake Stevens
- Subdivision: Lake Stevens
Other
Other facts
- Listing terms: Cash Out,Conventional,VA Loan
- Cumulative days on market: 8 days
Price history
| Date | Event | Price |
|---|---|---|
| 5/28/2025 | Sold | $1,650,000+13.8%$556/sqft |
Source: | ||
| 4/24/2025 | Pending sale | $1,450,000$489/sqft |
Source: | ||
| 4/16/2025 | Listed for sale | $1,450,000$489/sqft |
Source: | ||
Public tax history
| Year | Property taxes | Tax assessment |
|---|---|---|
| 2024 | $15,553 +1.7% | $1,866,700 +11% |
| 2023 | $15,288 -8.7% | $1,681,400 -16.1% |
| 2022 | $16,751 +27.8% | $2,003,300 +55.6% |
Find assessor info on the county website
Neighborhood: 98258
Nearby schools
GreatSchools rating
- 10/10Stevens Creek ElementaryGrades: K-5Distance: 1.1 mi
- 7/10North Lake Middle SchoolGrades: 6-7Distance: 1.9 mi
- 8/10Lake Stevens Sr High SchoolGrades: 10-12Distance: 1.5 mi
Schools provided by the listing agent
- Elementary: Stevens Creek Elementary
- Middle: North Lake Mid
Source: NWMLS. This data may not be complete. We recommend contacting the local school district to confirm school assignments for this home.
Get a cash offer in 3 minutes
Find out how much your home could sell for in as little as 3 minutes with a no-obligation cash offer.
Estimated market value$1,593,100
Get a cash offer in 3 minutes
Find out how much your home could sell for in as little as 3 minutes with a no-obligation cash offer.
Estimated market value
$1,593,100



