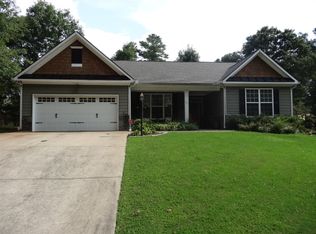Location, location, location... more bang for your buck! This home features double drive-ways, a huge detached garage with 2 workshop areas, separate entrance for full storage above, 2 giant patios, stacked stone raised gardening beds, a covered fire pit and landscape stepping stones galore. Offering new exterior paint/caulk, gutters, chimney/fireplace, tile flooring & kitchen back splash, light fixtures, bathroom fixtures, concrete patio in front yard, thermostat and heating and air, roof 5 years. Over-sized master bedroom with teen suite at opposite side of house.
This property is off market, which means it's not currently listed for sale or rent on Zillow. This may be different from what's available on other websites or public sources.
