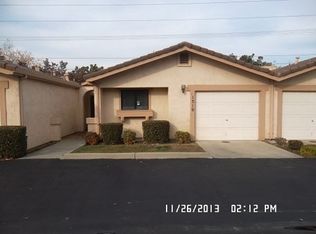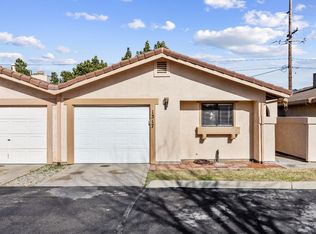Closed
$300,000
1321 Trinity Way, Turlock, CA 95382
2beds
973sqft
Condominium
Built in 1985
-- sqft lot
$297,100 Zestimate®
$308/sqft
$1,862 Estimated rent
Home value
$297,100
$270,000 - $327,000
$1,862/mo
Zestimate® history
Loading...
Owner options
Explore your selling options
What's special
Great single story condo in a 62+ senior gated community. Nice, open floor plan with just enough room to spread out with no excess to keep up. Vaulted ceiling and cozy fireplace in the spacious living/dining room. Huge master suite with walk-in shower stall, large closet and access to back patio. Second bedroom is a nice size and could be an office and/or guest room. Very simple maintenance...easy to just lock up and travel with no worries and minimal upkeep. 2 car attached garage plus lots of close guest parking. Laundry hook ups both inside (for stackables) or in the garage. HOA dues include water, sewer and garbage, roof, home exterior and more. End unit, so no neighbor on one side. This is the easy lifestyle you've been looking for. Centrally located just off Monte Vista and close to EVERYTHING. See it today before it gets snatched up.
Zillow last checked: 8 hours ago
Listing updated: November 04, 2025 at 12:40pm
Listed by:
Nanci D'Anna Wyatt DRE #01256114 209-604-8383,
Lifestyle Realty
Bought with:
Bella Daniel, DRE #01037302
Bella Daniel, Broker
Source: MetroList Services of CA,MLS#: 225107035Originating MLS: MetroList Services, Inc.
Facts & features
Interior
Bedrooms & bathrooms
- Bedrooms: 2
- Bathrooms: 2
- Full bathrooms: 2
Primary bedroom
- Features: Closet, Ground Floor, Outside Access
Primary bathroom
- Features: Shower Stall(s)
Dining room
- Features: Dining/Living Combo
Kitchen
- Features: Pantry Closet, Laminate Counters
Heating
- Central, Fireplace(s)
Cooling
- Ceiling Fan(s), Central Air
Appliances
- Included: Built-In Electric Range, Dishwasher, Disposal, Microwave
- Laundry: Cabinets, In Garage, See Remarks, Inside
Features
- Flooring: Carpet, Linoleum, Tile, Vinyl, Wood, See Remarks
- Number of fireplaces: 1
- Fireplace features: Living Room
- Common walls with other units/homes: End Unit,No One Below
Interior area
- Total interior livable area: 973 sqft
Property
Parking
- Total spaces: 2
- Parking features: Attached, Garage Door Opener, Garage Faces Front, Guest, Gated
- Attached garage spaces: 2
Features
- Stories: 1
- Entry location: Close to Clubhouse,Ground Floor
- Exterior features: Uncovered Courtyard
- Fencing: Back Yard,Gated Driveway/Sidewalks
Lot
- Size: 1,820 sqft
- Features: Close to Clubhouse
Details
- Additional structures: Shed(s), Storage
- Parcel number: 071048097000
- Zoning description: RES
- Special conditions: Probate Listing,Third Party Approval
Construction
Type & style
- Home type: Condo
- Architectural style: Mediterranean
- Property subtype: Condominium
- Attached to another structure: Yes
Materials
- Stucco, Frame, Wood
- Foundation: Slab
- Roof: Tile
Condition
- Year built: 1985
Utilities & green energy
- Sewer: Public Sewer
- Water: See Remarks
- Utilities for property: Public, Electric, Natural Gas Connected
Community & neighborhood
Community
- Community features: Gated
Senior living
- Senior community: Yes
Location
- Region: Turlock
HOA & financial
HOA
- Has HOA: Yes
- HOA fee: $405 monthly
- Amenities included: Barbecue, Clubhouse
- Services included: Sewer, Trash, Water
Other
Other facts
- Price range: $300K - $300K
Price history
| Date | Event | Price |
|---|---|---|
| 11/3/2025 | Sold | $300,000$308/sqft |
Source: MetroList Services of CA #225107035 Report a problem | ||
| 10/6/2025 | Pending sale | $300,000$308/sqft |
Source: MetroList Services of CA #225107035 Report a problem | ||
| 9/15/2025 | Contingent | $300,000$308/sqft |
Source: MetroList Services of CA #225107035 Report a problem | ||
| 8/21/2025 | Listed for sale | $300,000+275%$308/sqft |
Source: MetroList Services of CA #225107035 Report a problem | ||
| 4/8/2014 | Listing removed | $875$1/sqft |
Source: Sequoia Property Management Report a problem | ||
Public tax history
| Year | Property taxes | Tax assessment |
|---|---|---|
| 2025 | $1,056 +9.8% | $98,056 +2% |
| 2024 | $961 +0.3% | $96,135 +2% |
| 2023 | $958 +1.4% | $94,251 +2% |
Find assessor info on the county website
Neighborhood: 95382
Nearby schools
GreatSchools rating
- 3/10Walter M. Brown Elementary SchoolGrades: K-6Distance: 0.3 mi
- 3/10Turlock Junior High SchoolGrades: 7-8Distance: 0.5 mi
- 7/10John H. Pitman High SchoolGrades: 9-12Distance: 0.9 mi
Get a cash offer in 3 minutes
Find out how much your home could sell for in as little as 3 minutes with a no-obligation cash offer.
Estimated market value
$297,100

