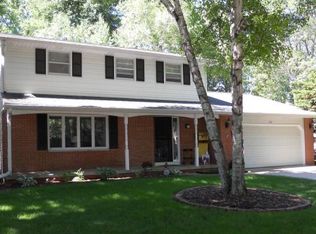Sold
$350,000
1321 Valley View Rd, Green Bay, WI 54304
4beds
1,810sqft
Single Family Residence
Built in 1971
0.25 Acres Lot
$356,500 Zestimate®
$193/sqft
$2,500 Estimated rent
Home value
$356,500
Estimated sales range
Not available
$2,500/mo
Zestimate® history
Loading...
Owner options
Explore your selling options
What's special
Discover the perfect blend of comfort, style & unbeatable location in this delightful 4 BR, 1.5 BA, 2 Car Ranch Home ideally situated within walking distance to Lambeau Field & the vibrant Titletown District. Entertain w/ease in the inviting sunken living room bathed in natural light from the beautiful bay window & enjoy cozy evenings w/the wood burning stove. Unwind in the comfortable first floor family room featuring a patio door that leads to a private patio & fenced yard w/a storage shed. Discover more space in the LL rec room. Kitchen boast a charming garden window over the sink & plenty of cabinets including a pantry. Updates include new roof in 2018, refreshed flooring, new garage door & opener & updated baths. Seller is including a 14 month home warranty. This gem won't last long!
Zillow last checked: 8 hours ago
Listing updated: October 08, 2025 at 03:01am
Listed by:
Katye M Charlier PREF:920-366-9858,
Keller Williams Green Bay
Bought with:
Tou L Yang
Creative Results Corporation
Source: RANW,MLS#: 50312762
Facts & features
Interior
Bedrooms & bathrooms
- Bedrooms: 4
- Bathrooms: 2
- Full bathrooms: 1
- 1/2 bathrooms: 1
Bedroom 1
- Level: Main
- Dimensions: 12x13
Bedroom 2
- Level: Main
- Dimensions: 11x11
Bedroom 3
- Level: Main
- Dimensions: 11x8
Bedroom 4
- Level: Lower
- Dimensions: 12x10
Family room
- Level: Main
- Dimensions: 16x11
Kitchen
- Level: Main
- Dimensions: 7x21
Living room
- Level: Main
- Dimensions: 18x15
Other
- Description: Rec Room
- Level: Lower
- Dimensions: 12x12
Heating
- Forced Air
Cooling
- Forced Air, Central Air
Appliances
- Included: Dishwasher, Disposal, Dryer, Freezer, Microwave, Range, Refrigerator, Washer, Water Softener Owned
Features
- Basement: Crawl Space,Full,Partial Fin. Contiguous
- Has fireplace: No
- Fireplace features: None
Interior area
- Total interior livable area: 1,810 sqft
- Finished area above ground: 1,382
- Finished area below ground: 428
Property
Parking
- Total spaces: 2
- Parking features: Attached
- Attached garage spaces: 2
Accessibility
- Accessibility features: 1st Floor Bedroom, 1st Floor Full Bath
Features
- Patio & porch: Patio
- Fencing: Fenced
Lot
- Size: 0.25 Acres
Details
- Parcel number: VA228D17
- Zoning: Residential
- Special conditions: Arms Length
Construction
Type & style
- Home type: SingleFamily
- Architectural style: Ranch
- Property subtype: Single Family Residence
Materials
- Brick, Vinyl Siding
- Foundation: Poured Concrete
Condition
- New construction: No
- Year built: 1971
Utilities & green energy
- Sewer: Public Sewer
- Water: Public
Community & neighborhood
Location
- Region: Green Bay
Price history
| Date | Event | Price |
|---|---|---|
| 10/1/2025 | Sold | $350,000+0%$193/sqft |
Source: RANW #50312762 Report a problem | ||
| 9/25/2025 | Pending sale | $349,900$193/sqft |
Source: RANW #50312762 Report a problem | ||
| 8/21/2025 | Contingent | $349,900$193/sqft |
Source: | ||
| 8/4/2025 | Listed for sale | $349,900+76.7%$193/sqft |
Source: RANW #50312762 Report a problem | ||
| 6/15/2018 | Sold | $198,000+1.6%$109/sqft |
Source: RANW #50181598 Report a problem | ||
Public tax history
| Year | Property taxes | Tax assessment |
|---|---|---|
| 2024 | $3,835 +6.5% | $238,500 |
| 2023 | $3,601 +10.1% | $238,500 +29.1% |
| 2022 | $3,270 -3.3% | $184,700 |
Find assessor info on the county website
Neighborhood: 54304
Nearby schools
GreatSchools rating
- 5/10Valley View Elementary SchoolGrades: K-5Distance: 0.7 mi
- 4/10Parkview Middle SchoolGrades: 6-8Distance: 1.2 mi
- 6/10Ashwaubenon High SchoolGrades: 9-12Distance: 1.1 mi

Get pre-qualified for a loan
At Zillow Home Loans, we can pre-qualify you in as little as 5 minutes with no impact to your credit score.An equal housing lender. NMLS #10287.
