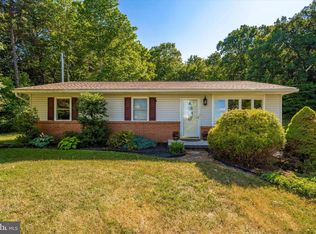Sold for $325,000
$325,000
13210 Blairs Valley Rd, Clear Spring, MD 21722
3beds
2,392sqft
Single Family Residence
Built in 1900
1.07 Acres Lot
$327,300 Zestimate®
$136/sqft
$2,346 Estimated rent
Home value
$327,300
$281,000 - $380,000
$2,346/mo
Zestimate® history
Loading...
Owner options
Explore your selling options
What's special
SELLER WARMLY WELCOMES AND WILL ACCOMMODATE BUYERS WITHOUT AGENTS. SEE "LISTED BY" BELOW FOR CONTACT INFORMATION. BEAUTIFULLY RENOVATED FROM TOP TO BOTTOM-THIS ONE SHOWS GREAT. EXCEPTIONAL VALUE AND MOVE IN READY. ALL THE WORK IS DONE!! A QUIET AND PEACEFUL SETTING YET CLOSE TO SHOPPING AND ATTRACTIONS. THIS HOME IS CLOSE TO WHITETAIL RESORT AND WOULD MAKE A GREAT SKI HOME OR AIRBNB. ENJOY THE BEAUTIFUL WOODLANDS AND FISHING AT THE CLOSE BY BLAIR'S VALLEY LAKE AND RECREATION AREA. BRAND NEW ELECTRIC SERVICE WITH MOSTLY ALL NEW WIRING AND MOSTLY ALL NEW PLUMBING SYSTEMS. WELL LINE IS BRAND NEW AND SEPTIC IS MDE CERTIFIED. RENOVATIONS WERE PERMITTED AND INSPECTED THRU WASHINGTON COUNTY. BRAND NEW MASTER SUITE WITH PRIVATE BATH. LIGHT AND BRIGHT KITCHEN WITH NEW CABINETS, GRANITE, ENERGY EFFICIENT APPLIANCES. UPDATED BATHS WITH NEW TOILETS, VANITIES/TOPS, TUBS, CERAMICS. FRESH PAINT, NEW FIXTURES AND FLOORING. ENJOY THE SETTING FROM THE FRONT PORCH WITH PASTURE AND MOUNTAIN VIEWS FOR MILES. CLOSE TO THE CONVENIENCES OF DOWNTOWN CLEAR SPRING.
Zillow last checked: 8 hours ago
Listing updated: June 30, 2025 at 05:08pm
Listed by:
Carrie Brandt 703-470-2446,
Fairfax Realty Premier
Bought with:
Matt Rota, 660299
Keller Williams Realty Centre
Source: Bright MLS,MLS#: MDWA2025886
Facts & features
Interior
Bedrooms & bathrooms
- Bedrooms: 3
- Bathrooms: 3
- Full bathrooms: 2
- 1/2 bathrooms: 1
- Main level bathrooms: 1
Basement
- Area: 0
Heating
- Baseboard, Electric
Cooling
- Window Unit(s), Electric
Appliances
- Included: Dishwasher, Dryer, Energy Efficient Appliances, Microwave, Oven/Range - Electric, Refrigerator, Washer, Electric Water Heater
- Laundry: Has Laundry
Features
- Family Room Off Kitchen, Floor Plan - Traditional, Primary Bath(s), Recessed Lighting, Upgraded Countertops, Dry Wall
- Flooring: Carpet, Luxury Vinyl
- Basement: Unfinished,Exterior Entry
- Has fireplace: No
Interior area
- Total structure area: 2,392
- Total interior livable area: 2,392 sqft
- Finished area above ground: 2,392
- Finished area below ground: 0
Property
Parking
- Total spaces: 4
- Parking features: Driveway
- Uncovered spaces: 4
Accessibility
- Accessibility features: None
Features
- Levels: Three
- Stories: 3
- Patio & porch: Porch
- Pool features: None
- Has view: Yes
- View description: Scenic Vista
Lot
- Size: 1.07 Acres
- Features: Backs to Trees
Details
- Additional structures: Above Grade, Below Grade
- Parcel number: 2204011538
- Zoning: R
- Special conditions: Standard
Construction
Type & style
- Home type: SingleFamily
- Architectural style: Colonial
- Property subtype: Single Family Residence
Materials
- Vinyl Siding
- Foundation: Stone
- Roof: Metal
Condition
- Excellent
- New construction: No
- Year built: 1900
- Major remodel year: 2024
Utilities & green energy
- Sewer: Septic Exists
- Water: Well
Community & neighborhood
Location
- Region: Clear Spring
- Subdivision: None Available
Other
Other facts
- Listing agreement: Exclusive Right To Sell
- Ownership: Fee Simple
Price history
| Date | Event | Price |
|---|---|---|
| 2/7/2025 | Sold | $325,000-1.5%$136/sqft |
Source: | ||
| 1/15/2025 | Contingent | $329,900$138/sqft |
Source: | ||
| 12/31/2024 | Price change | $329,900-2.9%$138/sqft |
Source: | ||
| 12/3/2024 | Listed for sale | $339,900$142/sqft |
Source: | ||
| 12/3/2024 | Listing removed | $339,900$142/sqft |
Source: | ||
Public tax history
| Year | Property taxes | Tax assessment |
|---|---|---|
| 2025 | $1,736 +11% | $161,133 +7.2% |
| 2024 | $1,564 +7.7% | $150,367 +7.7% |
| 2023 | $1,452 +1.3% | $139,600 |
Find assessor info on the county website
Neighborhood: 21722
Nearby schools
GreatSchools rating
- 7/10Clear Spring Elementary SchoolGrades: PK-5Distance: 1.4 mi
- 8/10Clear Spring Middle SchoolGrades: 6-8Distance: 1.3 mi
- 7/10Clear Spring High SchoolGrades: 9-12Distance: 1.4 mi
Schools provided by the listing agent
- District: Washington County Public Schools
Source: Bright MLS. This data may not be complete. We recommend contacting the local school district to confirm school assignments for this home.
Get pre-qualified for a loan
At Zillow Home Loans, we can pre-qualify you in as little as 5 minutes with no impact to your credit score.An equal housing lender. NMLS #10287.
