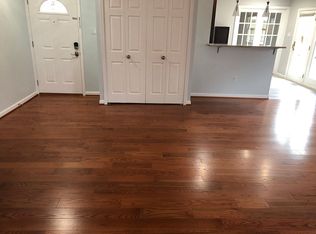Sold for $813,055
$813,055
13212 Poplar Tree Rd, Fairfax, VA 22033
4beds
1,932sqft
Single Family Residence
Built in 1968
8,875 Square Feet Lot
$815,900 Zestimate®
$421/sqft
$3,511 Estimated rent
Home value
$815,900
$767,000 - $865,000
$3,511/mo
Zestimate® history
Loading...
Owner options
Explore your selling options
What's special
Welcome to Greenbriar! This beautifully updated Cape Cod (Ashley Model) with a spacious rear addition offers the perfect blend of character, comfort, and convenience. With 1,932 square feet of living space, this home features 4 Bedrooms, 3.5 Bathrooms and a Den, thoughtfully modernized while still keeping its classic charm. Inside, you’ll find stylish updates throughout, with open and inviting living spaces designed for both everyday living and entertaining. The rear addition expands your living area, creating the flexibility you’ve been looking for—whether it’s a cozy family room, playroom, or home office. The updated kitchen and bathrooms make moving in a breeze, with no projects left to tackle. Upstairs, the generous bedroom layouts provide room for everyone, while the finished lower level adds even more living space additional bathrooms—perfect for guests. Outside, enjoy a private backyard for relaxing, entertaining, or simply soaking up the peace of Greenbriar. Best of all? There’s no HOA giving you the freedom to truly make this home your own. Located just minutes from shopping, walk to schools, and close to commuter routes, plus a short drive to Dulles Airport, this home checks all the boxes for today’s lifestyle. Don’t miss your chance to own this updated gem in one of Fairfax’s most desirable neighborhoods. Roof 2021, HVAC 2022, WH 2020, and Tesla Charger.
Zillow last checked: 8 hours ago
Listing updated: October 23, 2025 at 08:24am
Listed by:
Joe Dettor 571-283-5412,
Keller Williams Fairfax Gateway
Bought with:
david mora, 0225209952
Berkshire Hathaway HomeServices PenFed Realty
Source: Bright MLS,MLS#: VAFX2263752
Facts & features
Interior
Bedrooms & bathrooms
- Bedrooms: 4
- Bathrooms: 4
- Full bathrooms: 3
- 1/2 bathrooms: 1
- Main level bathrooms: 3
- Main level bedrooms: 2
Basement
- Area: 0
Heating
- Forced Air, Natural Gas
Cooling
- Ceiling Fan(s), Central Air, Electric
Appliances
- Included: Microwave, Dishwasher, Disposal, Dryer, Ice Maker, Oven, Refrigerator, Stainless Steel Appliance(s), Washer, Cooktop, Gas Water Heater
- Laundry: Main Level
Features
- Has basement: No
- Number of fireplaces: 1
Interior area
- Total structure area: 1,932
- Total interior livable area: 1,932 sqft
- Finished area above ground: 1,932
- Finished area below ground: 0
Property
Parking
- Total spaces: 2
- Parking features: Driveway
- Uncovered spaces: 2
Accessibility
- Accessibility features: None
Features
- Levels: Two
- Stories: 2
- Patio & porch: Porch, Patio
- Pool features: None
- Fencing: Back Yard,Full
Lot
- Size: 8,875 sqft
- Features: Front Yard, Landscaped, Rear Yard
Details
- Additional structures: Above Grade, Below Grade
- Parcel number: 0453 02210018
- Zoning: 131
- Special conditions: Standard
Construction
Type & style
- Home type: SingleFamily
- Architectural style: Cape Cod
- Property subtype: Single Family Residence
Materials
- Brick Front, Vinyl Siding
- Foundation: Slab
- Roof: Architectural Shingle
Condition
- New construction: No
- Year built: 1968
Details
- Builder model: Expanded Ashley
- Builder name: Levitt and Sons
Utilities & green energy
- Sewer: Public Sewer
- Water: Public
Community & neighborhood
Location
- Region: Fairfax
- Subdivision: Greenbriar
Other
Other facts
- Listing agreement: Exclusive Right To Sell
- Listing terms: Cash,Conventional,FHA,VA Loan
- Ownership: Fee Simple
Price history
| Date | Event | Price |
|---|---|---|
| 10/22/2025 | Sold | $813,055+1.8%$421/sqft |
Source: | ||
| 9/28/2025 | Pending sale | $798,900$414/sqft |
Source: | ||
| 9/25/2025 | Listed for sale | $798,900+49.3%$414/sqft |
Source: | ||
| 5/30/2019 | Listing removed | $535,000$277/sqft |
Source: RE/MAX Premier #VAFX1049784 Report a problem | ||
| 5/29/2019 | Listed for sale | $535,000$277/sqft |
Source: RE/MAX Premier #VAFX1049784 Report a problem | ||
Public tax history
| Year | Property taxes | Tax assessment |
|---|---|---|
| 2025 | $8,211 +5.2% | $710,290 +5.5% |
| 2024 | $7,802 +2.7% | $673,460 |
| 2023 | $7,600 +7.4% | $673,460 +8.8% |
Find assessor info on the county website
Neighborhood: Greenbriar
Nearby schools
GreatSchools rating
- 7/10Greenbriar West Elementary SchoolGrades: PK-6Distance: 0.2 mi
- 8/10Rocky Run Middle SchoolGrades: 7-8Distance: 0.4 mi
- 8/10Chantilly High SchoolGrades: 9-12Distance: 0.4 mi
Schools provided by the listing agent
- Elementary: Greenbriar West
- Middle: Rocky Run
- High: Chantilly
- District: Fairfax County Public Schools
Source: Bright MLS. This data may not be complete. We recommend contacting the local school district to confirm school assignments for this home.
Get a cash offer in 3 minutes
Find out how much your home could sell for in as little as 3 minutes with a no-obligation cash offer.
Estimated market value
$815,900
