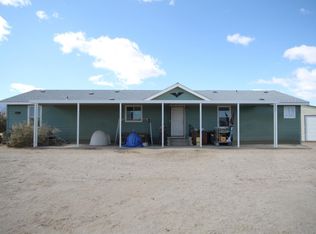Sold for $525,000
Listing Provided by:
YI FANG PERRY DRE #02014907 909-965-6400,
Century 21 Masters
Bought with: eXp Realty of Southern California
$525,000
13212 Primavera Rd, Pinon Hills, CA 92372
3beds
2,311sqft
Single Family Residence
Built in 2005
2.24 Acres Lot
$524,000 Zestimate®
$227/sqft
$3,006 Estimated rent
Home value
$524,000
$472,000 - $582,000
$3,006/mo
Zestimate® history
Loading...
Owner options
Explore your selling options
What's special
2.24 level Acres, totally fenced, This house is only a 2-minute from paved Oasis Road. The road is very wide-previous owner used to drive a truck there, so just imagine how wide the road must be. The open kitchen flows directly into the dining room, and there's also a fireplace which makes the home feel very warm and cozy. Master suite boasts corner jetted tub, separate shower and sider to covered patio. Gorgeous read year yard that has block wa for privacy, extended covered patio, extra concrete, fireplace and built in BBQ. Beyond the war there is plenty of space for al your toys or livestock!. There is also an RV hook up on South side of home.
Zillow last checked: 8 hours ago
Listing updated: August 04, 2025 at 05:39pm
Listing Provided by:
YI FANG PERRY DRE #02014907 909-965-6400,
Century 21 Masters
Bought with:
Mateo Serrano, DRE #02226252
eXp Realty of Southern California
Source: CRMLS,MLS#: IV25136342 Originating MLS: California Regional MLS
Originating MLS: California Regional MLS
Facts & features
Interior
Bedrooms & bathrooms
- Bedrooms: 3
- Bathrooms: 3
- Full bathrooms: 2
- 1/2 bathrooms: 1
- Main level bathrooms: 3
- Main level bedrooms: 3
Primary bedroom
- Features: Main Level Primary
Bedroom
- Features: All Bedrooms Down
Bedroom
- Features: Bedroom on Main Level
Bathroom
- Features: Bathroom Exhaust Fan, Bathtub, Dual Sinks, Low Flow Plumbing Fixtures, Separate Shower, Tub Shower, Walk-In Shower
Kitchen
- Features: Granite Counters, Kitchen/Family Room Combo, Walk-In Pantry
Heating
- Electric, Fireplace(s)
Cooling
- Gas
Appliances
- Included: Propane Oven, Propane Range
- Laundry: Inside, Laundry Room
Features
- Separate/Formal Dining Room, Granite Counters, Open Floorplan, Pantry, All Bedrooms Down, Bedroom on Main Level, French Door(s)/Atrium Door(s), Main Level Primary
- Flooring: Laminate, Tile
- Doors: Atrium Doors, Panel Doors
- Has fireplace: Yes
- Fireplace features: Dining Room, Primary Bedroom
- Common walls with other units/homes: No Common Walls
Interior area
- Total interior livable area: 2,311 sqft
Property
Parking
- Total spaces: 3
- Parking features: Direct Access, Door-Single, Driveway, Garage, RV Access/Parking, One Space, Garage Faces Side
- Attached garage spaces: 3
Accessibility
- Accessibility features: Parking
Features
- Levels: One
- Stories: 1
- Entry location: 1
- Patio & porch: Rear Porch, Concrete, Covered, Porch, Rooftop
- Pool features: None
- Spa features: None
- Fencing: Block,Wrought Iron
- Has view: Yes
- View description: Desert, Mountain(s)
Lot
- Size: 2.24 Acres
- Features: 2-5 Units/Acre
Details
- Parcel number: 3099121050000
- Special conditions: Standard
Construction
Type & style
- Home type: SingleFamily
- Architectural style: Ranch
- Property subtype: Single Family Residence
Materials
- Stucco, Wood Siding
- Foundation: Slab
- Roof: Tile
Condition
- Turnkey
- New construction: No
- Year built: 2005
Utilities & green energy
- Electric: Standard
- Sewer: Septic Tank
- Water: Public
- Utilities for property: Electricity Connected, Propane, Water Connected
Community & neighborhood
Security
- Security features: Carbon Monoxide Detector(s), Smoke Detector(s)
Community
- Community features: Suburban
Location
- Region: Pinon Hills
Other
Other facts
- Listing terms: Cash,Cash to Existing Loan,Cash to New Loan,Conventional,Cal Vet Loan,1031 Exchange,FHA,Government Loan,VA Loan
- Road surface type: Unimproved
Price history
| Date | Event | Price |
|---|---|---|
| 8/4/2025 | Sold | $525,000+1.2%$227/sqft |
Source: | ||
| 7/26/2025 | Pending sale | $519,000$225/sqft |
Source: | ||
| 7/2/2025 | Contingent | $519,000$225/sqft |
Source: | ||
| 6/18/2025 | Listed for sale | $519,000+44.2%$225/sqft |
Source: | ||
| 4/5/2019 | Sold | $360,000$156/sqft |
Source: Public Record Report a problem | ||
Public tax history
| Year | Property taxes | Tax assessment |
|---|---|---|
| 2025 | $4,888 +6.9% | $401,587 +2% |
| 2024 | $4,573 +1.2% | $393,713 +2% |
| 2023 | $4,520 +2.4% | $385,993 +2% |
Find assessor info on the county website
Neighborhood: 92372
Nearby schools
GreatSchools rating
- 3/10Pinon Hills Elementary SchoolGrades: K-5Distance: 2.8 mi
- 3/10Pinon Mesa Middle SchoolGrades: 6-8Distance: 6.4 mi
- 5/10Serrano High SchoolGrades: 9-12Distance: 6.6 mi
Get a cash offer in 3 minutes
Find out how much your home could sell for in as little as 3 minutes with a no-obligation cash offer.
Estimated market value$524,000
Get a cash offer in 3 minutes
Find out how much your home could sell for in as little as 3 minutes with a no-obligation cash offer.
Estimated market value
$524,000
