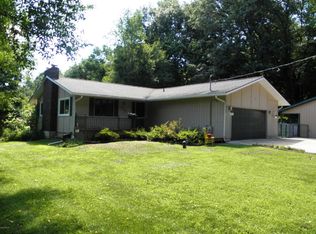Nature lovers, you do not want to miss seeing this amazing property! The home is hidden from the road up a lovely driveway graced with trees & wildflowers. There are 150 different types of wildflowers, a variety of trees, birds, fauna, & hiking trails to enjoy it all. There is no yard that needs mowing, just amazing views that change with the seasons. This one owner home features an open main floor w/ vaulted ceilings, lots of windows for natural light & sliders leading to the deck following alo ng the back of the home. From here, you can see the pond in the distance where deer have made their paths to the water's edge. Wood ducks & mallards have adopted this pond as their habitat. Rod Burke of Holiday Homes is the builder. The main floor includes a 17 x 15 Master suite with an added 10 x 8 sun room, once used as a solarium. The other bedroom on the other side is also a good size with full bath close by. The LL features a 3rd bedroom, full bath, hot tub & 15 x 16 workshop.
This property is off market, which means it's not currently listed for sale or rent on Zillow. This may be different from what's available on other websites or public sources.

