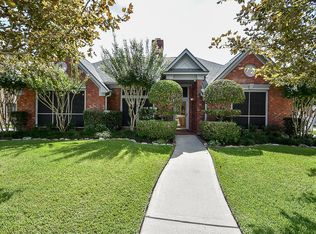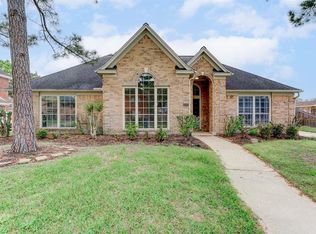PRICED TO SELL.STUNNING AND MAJESTIC 5 BEDROOMS/3.5 BATHS PERRY HOME IN THE ESTATE DIVISION OF WORTHAM. DETACHED GARAGE WITH A WROUGHT IRON GATE FOR THAT ADDED PRIVACY AND SECURITY.FRESH BLOOMS WITH PRETTY FLOWERS BY THE WALKWAY TO THE HOME.YOU WILL BE AMAZED WHEN YOU ENTER THE FRONT OF THE HOME THRU THE LEADED GLASS DOOR.HIGH CEILINGS WITH A BEAUTIFUL CHANDELIER AT THE FOYER,EXTENDED TILE ENTRY AND GORGEOUS WOOD FLOORS IN BOTH FORMALS, LIVING DINING AND DEN. A WIFF OF FRESH PAINT AS YOU TOUR THE HOME.THE TRADITIONAL KITCHEN HAS TILES WITH INSERTS, ELECTRIC COOK TOP,GRANITE COUNTERS INCLUDING AN ISLAND, AND A STAINLESS STEEL FRIDGE THAT STAYS .DONT MISS THE EXTENDED COVERED PATIO OVERLOOKING THE LUSH GREENERY,WITH A STORAGE UNIT AND FRUIT TREES.SO PEACEFUL AND SERENE .MASTER IS DOWN WITH DUAL BASINS AND JETTED TUB.HUGE GAMERM IS UP WITH THE OTHER SECONDARY ROOMS. AND A STUDY. ALL RMS HAVE CEILING FANS.ROOF IS JUST 5 YEARS OLD,A/C ABOUT 2 YEARS OLD. THIS IS MUST SEE
This property is off market, which means it's not currently listed for sale or rent on Zillow. This may be different from what's available on other websites or public sources.

