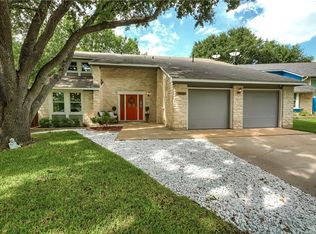Closed
Price Unknown
13217 Armaga Springs Rd, Austin, TX 78727
4beds
2,080sqft
Single Family Residence
Built in 1998
6,303.13 Square Feet Lot
$500,400 Zestimate®
$--/sqft
$2,389 Estimated rent
Home value
$500,400
$465,000 - $535,000
$2,389/mo
Zestimate® history
Loading...
Owner options
Explore your selling options
What's special
Charming One-Story Home in Coveted Austin Neighborhood! Up to $10,000 in credits! Nestled in one of North Austin's most sought-after neighborhoods, this nicely updated one-story home offers a perfect blend of modern convenience and classic charm. The established neighborhood features picturesque tree-lined streets and is conveniently located near all essential amenities, making it an ideal place to call home. Key Features: • Recent Updates: Enjoy the peace of mind with a recently updated kitchen, flooring, HVAC, water heater, roof, and gutters, all completed within the last two years. • Spacious Layout: The home boasts a thoughtful layout with two living areas and a huge kitchen that opens up to the family room, perfect for entertaining and family gatherings. • Versatile Guest Room: The guest room is conveniently located next to the primary bedroom, making it a great option for a nursery or home office. It is also adjacent to the Jack and Jill bathroom that connects to the front hallway with two additional bedrooms. • Easy Care Lawn: The yard is equipped with irrigation in both the front and back, making it simple to keep your lawn looking great. • Community Amenities: Residents can enjoy the neighborhood pool and playground, both within walking distance, offering a wonderful community atmosphere. This home features modern updates, a functional layout, and is located in a prime area. Don't miss the opportunity to make it yours!
Zillow last checked: 8 hours ago
Listing updated: July 24, 2025 at 01:49pm
Listed by:
Miriam Moorman 888-455-6040,
Fathom Realty
Bought with:
NON-MEMBER AGENT TEAM
Non Member Office
Source: Central Texas MLS,MLS#: 570767 Originating MLS: Williamson County Association of REALTORS
Originating MLS: Williamson County Association of REALTORS
Facts & features
Interior
Bedrooms & bathrooms
- Bedrooms: 4
- Bathrooms: 2
- Full bathrooms: 2
Primary bedroom
- Level: Main
Primary bathroom
- Level: Main
Kitchen
- Level: Main
Heating
- Central
Cooling
- Central Air
Appliances
- Included: Double Oven, Dishwasher, Electric Cooktop, Disposal, Microwave, Range Hood, Water Heater, Some Electric Appliances, Built-In Oven, Cooktop
- Laundry: Inside
Features
- All Bedrooms Down, Ceiling Fan(s), Dining Area, Separate/Formal Dining Room, Double Vanity, Entrance Foyer, Primary Downstairs, Living/Dining Room, Multiple Living Areas, Main Level Primary, Open Floorplan, Separate Shower, Walk-In Closet(s), Breakfast Bar, Granite Counters, Kitchen Island, Kitchen/Family Room Combo, Pantry
- Flooring: Ceramic Tile, Vinyl
- Attic: Access Only
- Number of fireplaces: 1
- Fireplace features: Family Room
Interior area
- Total interior livable area: 2,080 sqft
Property
Parking
- Total spaces: 2
- Parking features: Attached, Garage
- Attached garage spaces: 2
Features
- Levels: One
- Stories: 1
- Patio & porch: Patio
- Exterior features: Patio, Private Yard, Rain Gutters
- Pool features: Community, In Ground, Lap
- Fencing: Back Yard,Privacy,Wood
- Has view: Yes
- View description: None
- Body of water: None
Lot
- Size: 6,303 sqft
Details
- Parcel number: 444131
Construction
Type & style
- Home type: SingleFamily
- Architectural style: Ranch,Traditional
- Property subtype: Single Family Residence
Materials
- Masonry
- Foundation: Slab
- Roof: Composition,Shingle
Condition
- Resale
- Year built: 1998
Utilities & green energy
- Sewer: Public Sewer
- Water: Public
- Utilities for property: Cable Available, Electricity Available, Trash Collection Public
Community & neighborhood
Community
- Community features: Playground, Trails/Paths, Community Pool, Sidewalks
Location
- Region: Austin
- Subdivision: Scofield Farms Ph 08 Sec 04
HOA & financial
HOA
- Has HOA: Yes
- HOA fee: $37 monthly
- Association name: Scofield Farms
Other
Other facts
- Listing agreement: Exclusive Right To Sell
- Listing terms: Cash,Conventional,FHA,VA Loan
Price history
| Date | Event | Price |
|---|---|---|
| 7/15/2025 | Sold | -- |
Source: | ||
| 7/10/2025 | Pending sale | $525,000$252/sqft |
Source: | ||
| 7/4/2025 | Contingent | $525,000$252/sqft |
Source: | ||
| 5/23/2025 | Price change | $525,000-2.6%$252/sqft |
Source: | ||
| 4/17/2025 | Price change | $539,000-2%$259/sqft |
Source: | ||
Public tax history
| Year | Property taxes | Tax assessment |
|---|---|---|
| 2025 | -- | $495,701 -5.8% |
| 2024 | $9,163 +15.6% | $526,350 +10% |
| 2023 | $7,923 -6.6% | $478,500 -23.3% |
Find assessor info on the county website
Neighborhood: 78727
Nearby schools
GreatSchools rating
- 7/10Parmer Lane Elementary SchoolGrades: PK-5Distance: 0.9 mi
- 2/10Westview Middle SchoolGrades: 6-8Distance: 0.7 mi
- 2/10John B Connally High SchoolGrades: 9-12Distance: 1.2 mi
Schools provided by the listing agent
- District: Pflugerville ISD
Source: Central Texas MLS. This data may not be complete. We recommend contacting the local school district to confirm school assignments for this home.
Get a cash offer in 3 minutes
Find out how much your home could sell for in as little as 3 minutes with a no-obligation cash offer.
Estimated market value
$500,400
