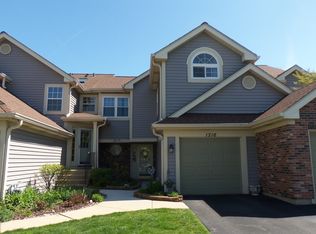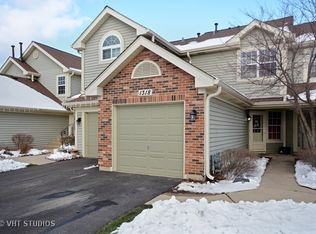Closed
$312,000
1322 Coldspring Rd, Carol Stream, IL 60188
2beds
1,336sqft
Townhouse, Single Family Residence
Built in 1991
-- sqft lot
$319,400 Zestimate®
$234/sqft
$2,240 Estimated rent
Home value
$319,400
$291,000 - $348,000
$2,240/mo
Zestimate® history
Loading...
Owner options
Explore your selling options
What's special
Welcome to 1322 Coldspring Rd, a beautifully updated and move-in ready Kingsbury model located in a desirable Carol Stream community. This bright and inviting 2-bedroom plus loft townhome offers a perfect combination of modern updates, thoughtful design, and everyday comfort. Step inside to find a spacious layout filled with natural light, featuring vaulted ceilings and a large living room with a cozy fireplace that offers both a gas starter and wood-burning option. The kitchen is a true highlight, complete with stainless steel appliances including a new stove and dishwasher, a newer refrigerator, granite countertops with coordinating backsplash, professionally painted cabinetry, a pantry, and a granite island table ideal for casual dining or entertaining. The adjacent dining area opens through newer sliding glass doors to a private patio that backs to scenic walking and biking paths, providing a peaceful outdoor retreat. Upstairs, you'll find newly installed carpet on the stairs and in both bedrooms. The expansive primary bedroom features two closets and newer half-circle and lower windows that enhance natural light and energy efficiency. The shared full bath includes a soaking tub, dual sinks, granite countertops, new flooring, and custom tile work. A versatile loft area offers additional living space that can serve as a home office, media room, or easily be converted into a third bedroom if desired. Additional features include a new washer, newer furnace and water heater, and a newer roof, siding, and driveway. There is also convenient under-stair storage and the HOA recently repoured the walkway leading up to the front entrance. The home is ideally situated just a short walk from Bierman Park, which offers a playground, fishing, sports fields, and nature paths. You're also within walking distance to award-winning schools, shopping, dining, and just minutes from major expressways. With so many upgrades and a fantastic location, this home is truly a must-see. Schedule your private tour today!
Zillow last checked: 8 hours ago
Listing updated: June 26, 2025 at 09:44am
Listing courtesy of:
Emily Kaczmarek, ABR,CSC,PSA,SRS 630-853-5995,
Keller Williams Premiere Properties
Bought with:
Kevin Herbon
Redfin Corporation
Source: MRED as distributed by MLS GRID,MLS#: 12377920
Facts & features
Interior
Bedrooms & bathrooms
- Bedrooms: 2
- Bathrooms: 2
- Full bathrooms: 1
- 1/2 bathrooms: 1
Primary bedroom
- Features: Flooring (Carpet), Bathroom (Full)
- Level: Second
- Area: 176 Square Feet
- Dimensions: 16X11
Bedroom 2
- Features: Flooring (Carpet), Window Treatments (Blinds)
- Level: Second
- Area: 110 Square Feet
- Dimensions: 11X10
Dining room
- Features: Flooring (Wood Laminate), Window Treatments (Blinds)
- Level: Main
- Area: 100 Square Feet
- Dimensions: 10X10
Kitchen
- Features: Kitchen (Eating Area-Breakfast Bar, Island, Pantry-Closet), Flooring (Ceramic Tile)
- Level: Main
- Area: 120 Square Feet
- Dimensions: 12X10
Laundry
- Features: Flooring (Ceramic Tile)
- Level: Main
- Area: 70 Square Feet
- Dimensions: 7X10
Living room
- Features: Flooring (Wood Laminate), Window Treatments (Blinds)
- Level: Main
- Area: 204 Square Feet
- Dimensions: 17X12
Loft
- Features: Flooring (Wood Laminate)
- Level: Second
- Area: 100 Square Feet
- Dimensions: 10X10
Heating
- Natural Gas, Forced Air
Cooling
- Central Air
Appliances
- Included: Range, Microwave, Dishwasher, Refrigerator, Washer, Dryer, Disposal
- Laundry: Main Level, Washer Hookup, Gas Dryer Hookup, In Unit
Features
- Cathedral Ceiling(s)
- Flooring: Laminate
- Windows: Screens, Skylight(s)
- Basement: None
- Number of fireplaces: 1
- Fireplace features: Gas Starter, Living Room
Interior area
- Total structure area: 0
- Total interior livable area: 1,336 sqft
Property
Parking
- Total spaces: 2
- Parking features: Asphalt, Garage, On Site, Attached, Guest, Driveway
- Attached garage spaces: 1
- Has uncovered spaces: Yes
Accessibility
- Accessibility features: No Disability Access
Features
- Patio & porch: Patio, Porch
Details
- Parcel number: 0124222041
- Special conditions: None
Construction
Type & style
- Home type: Townhouse
- Property subtype: Townhouse, Single Family Residence
Materials
- Vinyl Siding, Brick
- Foundation: Concrete Perimeter
- Roof: Asphalt
Condition
- New construction: No
- Year built: 1991
- Major remodel year: 2015
Details
- Builder model: KINGSBURY
Utilities & green energy
- Electric: 100 Amp Service
- Sewer: Public Sewer
- Water: Lake Michigan
Community & neighborhood
Location
- Region: Carol Stream
- Subdivision: Bennington On The Lake
HOA & financial
HOA
- Has HOA: Yes
- HOA fee: $307 monthly
- Amenities included: Bike Room/Bike Trails
- Services included: Exterior Maintenance, Lawn Care, Snow Removal
Other
Other facts
- Listing terms: Conventional
- Ownership: Condo
Price history
| Date | Event | Price |
|---|---|---|
| 6/25/2025 | Sold | $312,000+8%$234/sqft |
Source: | ||
| 6/2/2025 | Contingent | $289,000$216/sqft |
Source: | ||
| 5/29/2025 | Listed for sale | $289,000+54.1%$216/sqft |
Source: | ||
| 11/15/2019 | Sold | $187,500+55.6%$140/sqft |
Source: | ||
| 11/17/1998 | Sold | $120,500+0.4%$90/sqft |
Source: Public Record Report a problem | ||
Public tax history
| Year | Property taxes | Tax assessment |
|---|---|---|
| 2024 | $5,937 +7% | $77,221 +10.2% |
| 2023 | $5,547 +1.7% | $70,060 +7.6% |
| 2022 | $5,454 +5.2% | $65,110 +5.3% |
Find assessor info on the county website
Neighborhood: 60188
Nearby schools
GreatSchools rating
- 9/10Heritage Lakes Elementary SchoolGrades: K-5Distance: 0.4 mi
- 5/10Jay Stream Middle SchoolGrades: 6-8Distance: 2.1 mi
- 7/10Glenbard North High SchoolGrades: 9-12Distance: 1.1 mi
Schools provided by the listing agent
- Elementary: Heritage Lakes Elementary School
- Middle: Jay Stream Middle School
- High: Glenbard North High School
- District: 93
Source: MRED as distributed by MLS GRID. This data may not be complete. We recommend contacting the local school district to confirm school assignments for this home.
Get a cash offer in 3 minutes
Find out how much your home could sell for in as little as 3 minutes with a no-obligation cash offer.
Estimated market value
$319,400

