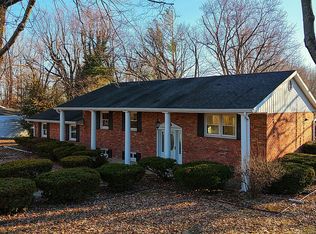Stunning 1 acre property sitting on a quiet yet convenient road in Chandler! Enter this all brick ranch style home through the front door and be welcomed by the built-in wood burning stove, a focal point and perfect spot to gather inside. Enjoy the open floor plan and the original hardwood floors that are throughout much of the home as you look around. Next, find yourself in a room that would make for a nice dining area or an additional family/living space, just off the kitchen. Finishing off the main level are two bedrooms and a full bathroom. Don't miss the multiple built-ins that make for great pantry and storage space. Make your way downstairs to the partially finished basement where you will find more built-in storage and custom shelving for all of your belongings, along with the laundry room and an additional room that could make for a third bedroom. In between the house and two-car garage is an enclosed breezeway to keep you out of the weather, and is big enough to have a sitting area and enjoy as an enclosed porch. Finally, step outside to the large backyard that is sure to impress! Privacy fence and mature trees surround the property border, adding to the secluded feel. Over 35 years, the caring owners hand picked, placed, and planted an abundance of beautiful plants and trees around the property, many of them still young. Come spring time, you will be blown away as they bloom and flourish. A red barn stands strong and completes the backyard haven. Come see this property to truly appreciate it!
This property is off market, which means it's not currently listed for sale or rent on Zillow. This may be different from what's available on other websites or public sources.

