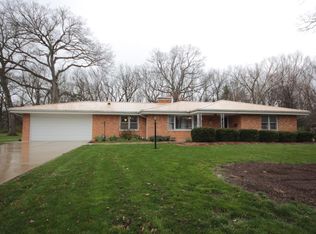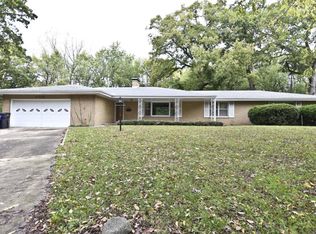From good to GREAT! This brick ranch has been changed! New kitchen with granite countertops. Wall removed between kitchen and dining for open feel. Family room has new ceiling, insulation and drywall and refinished hardwood floors! A woodburning fireplace keeps it all cozy! Master is large with updated bath. Hall bath updated too (2011). Amazing screened porch overlooks the private backyard. The front porch is covered too! Roof new in 2009, new concrete drive, patio 2012. Large living room adjoining dining for wonderful entertaining possibilities - gas fireplace for ease of use. Heated and cooled garage!
This property is off market, which means it's not currently listed for sale or rent on Zillow. This may be different from what's available on other websites or public sources.

