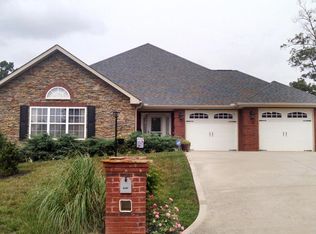This home has everything your family would want and desires in a move in ready home. Come view thisbeautiful 4 bedrooms, 3 full bath home with a large office on the main level.The office has french doors that you can look out to the living room. The kitchen has granite counter tops, stainless steel GE appliances that you will love. The living room has high cathedral smooth pine ceilings with gorgeous hardwood throughout the home. Closing title company to be Crossland Title. Gorgeous fixtures throughout with a two car main level garage, an additional one car in the basement. A large yard that you couldn't ask for anything more... Buyer to verify lot size and square footage.
This property is off market, which means it's not currently listed for sale or rent on Zillow. This may be different from what's available on other websites or public sources.

