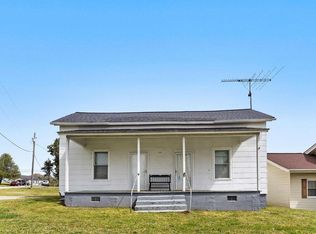Sold co op member
$152,000
1322 Main St, Buffalo, SC 29321
3beds
1,366sqft
Single Family Residence
Built in 1930
8,712 Square Feet Lot
$154,100 Zestimate®
$111/sqft
$976 Estimated rent
Home value
$154,100
Estimated sales range
Not available
$976/mo
Zestimate® history
Loading...
Owner options
Explore your selling options
What's special
Charming Home in Buffalo, SC!! This delightful 3 bedroom 1 bath home has been cared for and is awaiting its new owners! The large front porch is the welcoming feature of this home! Upon entering, you have one large open living area. The three additional bedrooms feature plenty of space as well. The kitchen is open to living area and is nicely appointed with ample counter space and cabinetry. There is a four-season room that offers extra living and entertaining space. There is plenty of storage space in the large laundry room. This home also has a utility basement accessed from the laundry room. The backyard is partially fenced. There is one permanent outbuilding that will stay with the property.
Zillow last checked: 8 hours ago
Listing updated: June 18, 2025 at 06:01pm
Listed by:
Kenny O'Shields 864-426-2151,
New Horizon Realty OShields RE
Bought with:
Jenna Fleming, SC
Keller Williams on Main
Source: SAR,MLS#: 321744
Facts & features
Interior
Bedrooms & bathrooms
- Bedrooms: 3
- Bathrooms: 1
- Full bathrooms: 1
- Main level bedrooms: 3
Primary bedroom
- Level: First
- Area: 206.28
- Dimensions: 13'2x15'8
Bedroom 2
- Level: First
- Area: 128.44
- Dimensions: 11'3x11'5
Bedroom 3
- Area: 118.13
- Dimensions: 11'3x10'6
Dining room
- Level: First
- Area: 157.5
- Dimensions: 11'3x14'0
Kitchen
- Level: First
- Area: 153.13
- Dimensions: 12'6x12'3
Laundry
- Level: First
- Area: 71.41
- Dimensions: 9'5x7'7
Living room
- Level: First
- Area: 206.5
- Dimensions: 14'9x14'0
Sun room
- Level: First
- Area: 218.15
- Dimensions: 9'5x23'2
Heating
- Forced Air, Gas - Natural
Cooling
- Central Air, Electricity
Appliances
- Included: Range, Dishwasher, Refrigerator, Electric Cooktop, Free-Standing Range
- Laundry: 1st Floor, Electric Dryer Hookup, Walk-In, Washer Hookup
Features
- Ceiling Fan(s), Ceiling - Smooth, Laminate Counters, Pantry
- Flooring: Carpet, Vinyl
- Doors: Storm Door(s)
- Windows: Insulated Windows, Tilt-Out
- Basement: Partial
- Has fireplace: No
Interior area
- Total interior livable area: 1,366 sqft
- Finished area above ground: 1,366
- Finished area below ground: 0
Property
Parking
- Parking features: See Parking Features
Features
- Levels: One
- Patio & porch: Porch
- Exterior features: Aluminum/Vinyl Trim
Lot
- Size: 8,712 sqft
Details
- Parcel number: 0720610002000
Construction
Type & style
- Home type: SingleFamily
- Architectural style: Traditional
- Property subtype: Single Family Residence
Materials
- Vinyl Siding
- Foundation: Crawl Space
- Roof: Architectural
Condition
- New construction: No
- Year built: 1930
Utilities & green energy
- Sewer: Public Sewer
- Water: Public
Community & neighborhood
Location
- Region: Buffalo
- Subdivision: None
Price history
| Date | Event | Price |
|---|---|---|
| 6/16/2025 | Sold | $152,000-1.9%$111/sqft |
Source: | ||
| 5/16/2025 | Pending sale | $155,000$113/sqft |
Source: | ||
| 3/26/2025 | Listed for sale | $155,000$113/sqft |
Source: | ||
Public tax history
| Year | Property taxes | Tax assessment |
|---|---|---|
| 2024 | $1,205 +1558.8% | $3,560 +50.2% |
| 2023 | $73 | $2,370 |
| 2022 | -- | $2,370 |
Find assessor info on the county website
Neighborhood: 29321
Nearby schools
GreatSchools rating
- 1/10Buffalo Elementary SchoolGrades: PK-5Distance: 1.3 mi
- 5/10Sims Middle SchoolGrades: 6-8Distance: 5.2 mi
- 3/10Union County High SchoolGrades: 9-12Distance: 4.6 mi
Schools provided by the listing agent
- Elementary: 8-Buffalo Elementary
- Middle: 8-Sims Middle School
- High: 8-Union Comprehensive HS
Source: SAR. This data may not be complete. We recommend contacting the local school district to confirm school assignments for this home.
Get pre-qualified for a loan
At Zillow Home Loans, we can pre-qualify you in as little as 5 minutes with no impact to your credit score.An equal housing lender. NMLS #10287.
