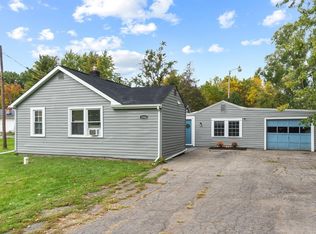Beautiful setting with 1.38 acres, partially wooded. 2 BR, (Possible 3rd BR), 1.5 Bath. Lots of wildlife to observe. Completely updated all within the last 5 years. Master BR on main floor with walk-in closet, Laundry room/mud room leads outside to an awesome 3 season room. Updates include a newer 95% eff. gas furnace 2013, roof and ridge vents 2013, new doors 2013, newer awnings, all new windows with transferable warranty in 2016. newer carpet and laminate 2013, new vinyl 2018, new high eff. gas water heater 2016, new sump pump 2015, new stackable W&D 2015, fridge & dishwasher 2016, new toilets 2015, new vanity & sink in half bath 2013, Troy Built riding mower bought new in 2018 to remain* Nicely landscaped with lots of perennials, partially fenced yard. All appliances stay but not warranted. Lg 2 car garage with GDO. Table & chairs in 3-season room to remain. Close to everything but feels like country! Room for RV Parking.
This property is off market, which means it's not currently listed for sale or rent on Zillow. This may be different from what's available on other websites or public sources.
