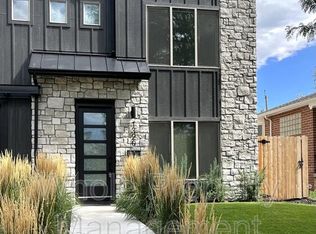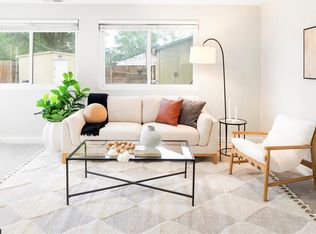Sold for $880,000
$880,000
1322 Raleigh Street, Denver, CO 80204
4beds
2,451sqft
Townhouse
Built in 2021
3,125 Square Feet Lot
$860,000 Zestimate®
$359/sqft
$3,757 Estimated rent
Home value
$860,000
$808,000 - $912,000
$3,757/mo
Zestimate® history
Loading...
Owner options
Explore your selling options
What's special
Discover the pinnacle of urban living in this nearly new duplex, perfectly situated just two blocks from everything you love. From the moment you enter, you're greeted by high-end finishes, sophisticated design elements, and an abundance of natural light that fills every corner of the home. The gourmet kitchen is a dream for any culinary enthusiast, showcasing an expanded island, custom cabinetry, quartz countertops, stainless steel appliances, and a striking tile backsplash. The open-concept layout effortlessly connects the kitchen, dining, and living spaces—ideal for hosting elegant dinner parties or enjoying relaxed evenings by the fireplace. Upstairs, the second level features three spacious bedrooms and two beautifully appointed bathrooms. The east-facing primary suite is a serene retreat, complete with a luxurious 4-piece bath, an expansive walk-in closet, and its own dedicated mini-split system for personalized comfort. The third level offers a unique “basement in the sky”—a versatile flex space perfect for lounging, working, or entertaining. It also includes a stylish guest suite with a private full bath, ensuring a comfortable and secluded stay for visitors. Outside, enjoy peaceful moments in your private backyard oasis or unwind among the treetops on your rooftop deck with scenic views all around. With the vibrant Gulch/Park, light rail access, and Sloan’s Lake’s shops and restaurants just two blocks away—and quick connections to downtown Denver or Golden in under 10 minutes—this location offers the ultimate in lifestyle and convenience. Easy access to I-25 and 6th Ave completes the package. This is a rare opportunity to own a truly exceptional home in a desirable neighborhood close to it all. Welcome home.
Zillow last checked: 8 hours ago
Listing updated: June 30, 2025 at 01:01pm
Listed by:
Jeffrey Plous 303-317-5758 jeff@hatchdenver.com,
Hatch Realty, LLC
Bought with:
Jeffrey Plous, 100023097
Hatch Realty, LLC
Source: REcolorado,MLS#: 2879291
Facts & features
Interior
Bedrooms & bathrooms
- Bedrooms: 4
- Bathrooms: 4
- Full bathrooms: 3
- 1/2 bathrooms: 1
- Main level bathrooms: 1
Primary bedroom
- Level: Upper
Bedroom
- Level: Upper
Bedroom
- Level: Upper
Bedroom
- Level: Upper
Primary bathroom
- Level: Upper
Bathroom
- Level: Upper
Bathroom
- Level: Main
Bathroom
- Level: Upper
Bonus room
- Description: Basement In The Sky
- Level: Upper
Dining room
- Level: Main
Kitchen
- Level: Main
Laundry
- Level: Upper
Living room
- Level: Main
Heating
- Forced Air
Cooling
- Central Air
Appliances
- Included: Dishwasher, Disposal, Freezer, Microwave, Oven, Range
- Laundry: In Unit, Laundry Closet
Features
- Ceiling Fan(s), Five Piece Bath, High Ceilings, Kitchen Island, Open Floorplan, Primary Suite, Smart Thermostat, Walk-In Closet(s)
- Flooring: Carpet, Wood
- Windows: Double Pane Windows, Window Coverings
- Basement: Crawl Space
- Number of fireplaces: 1
- Fireplace features: Living Room
- Common walls with other units/homes: 1 Common Wall
Interior area
- Total structure area: 2,451
- Total interior livable area: 2,451 sqft
- Finished area above ground: 2,451
Property
Parking
- Total spaces: 2
- Parking features: Garage
- Garage spaces: 2
Features
- Levels: Three Or More
- Entry location: Ground
- Patio & porch: Front Porch, Patio, Rooftop
- Exterior features: Balcony, Private Yard, Rain Gutters
- Fencing: Full
- Has view: Yes
- View description: City, Mountain(s)
Lot
- Size: 3,125 sqft
Details
- Parcel number: 506111041
- Special conditions: Standard
Construction
Type & style
- Home type: Townhouse
- Architectural style: Contemporary,Urban Contemporary
- Property subtype: Townhouse
- Attached to another structure: Yes
Materials
- Stone, Stucco, Wood Siding
- Foundation: Concrete Perimeter
- Roof: Composition,Membrane
Condition
- New Construction
- New construction: Yes
- Year built: 2021
Utilities & green energy
- Electric: 110V, 220 Volts
- Sewer: Public Sewer
- Water: Public
- Utilities for property: Cable Available, Electricity Connected, Natural Gas Available, Natural Gas Connected
Community & neighborhood
Security
- Security features: Security System, Video Doorbell
Location
- Region: Denver
- Subdivision: West Colfax
Other
Other facts
- Listing terms: 1031 Exchange,Cash,Conventional,FHA,Jumbo,VA Loan
- Ownership: Individual
- Road surface type: Paved
Price history
| Date | Event | Price |
|---|---|---|
| 6/30/2025 | Sold | $880,000-2.1%$359/sqft |
Source: | ||
| 5/20/2025 | Pending sale | $899,000$367/sqft |
Source: | ||
| 4/23/2025 | Listed for sale | $899,000$367/sqft |
Source: | ||
Public tax history
Tax history is unavailable.
Neighborhood: West Colfax
Nearby schools
GreatSchools rating
- 6/10Colfax Elementary SchoolGrades: PK-5Distance: 0.3 mi
- 5/10Lake Middle SchoolGrades: 6-8Distance: 0.7 mi
- 5/10North High SchoolGrades: 9-12Distance: 1.9 mi
Schools provided by the listing agent
- Elementary: Colfax
- Middle: Strive Lake
- High: North
- District: Denver 1
Source: REcolorado. This data may not be complete. We recommend contacting the local school district to confirm school assignments for this home.
Get a cash offer in 3 minutes
Find out how much your home could sell for in as little as 3 minutes with a no-obligation cash offer.
Estimated market value
$860,000

