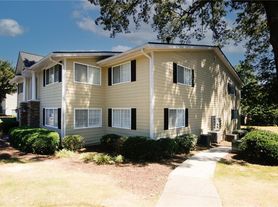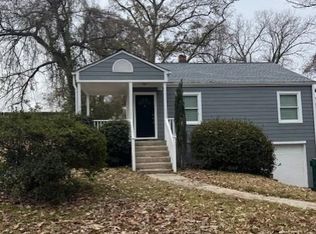Light-filled townhome in gated community with open floor plan and hardwood floors throughout. Main level features a spacious family room with fireplace and custom built-ins, open to the chef's kitchen with top-of-the-line appliances, white cabinetry, and a large island overlooking the casual dining area. Upstairs, the primary owner's suite offers a tray ceiling, dual vanities, large tiled shower, and walk-in closet. Two secondary bedrooms and a full bath complete the upper level. Terrace level includes a private bedroom and full bathroom ideal for guest suite, home office, or media room. Two-car front-entry garage. Private deck with view of community pool. Community amenities include gated entry, pool, outdoor fire pit, and landscaped courtyard. Convenient to shopping, dining, and all that Brookhaven and Buckhead have to offer. Must see!
Listings identified with the FMLS IDX logo come from FMLS and are held by brokerage firms other than the owner of this website. The listing brokerage is identified in any listing details. Information is deemed reliable but is not guaranteed. 2026 First Multiple Listing Service, Inc.
Townhouse for rent
$4,300/mo
Fees may apply
1322 Rosen Rd, Atlanta, GA 30319
4beds
2,200sqft
Price may not include required fees and charges. Learn more|
Townhouse
Available now
Central air, zoned, ceiling fan
In unit laundry
Attached garage parking
Central, zoned, fireplace
What's special
Custom built-insLight-filled townhomeOpen floor planTwo-car front-entry garageWalk-in closetLarge tiled showerHardwood floors throughout
- 2 days |
- -- |
- -- |
Zillow last checked: 8 hours ago
Listing updated: February 22, 2026 at 06:19am
Travel times
Looking to buy when your lease ends?
Consider a first-time homebuyer savings account designed to grow your down payment with up to a 6% match & a competitive APY.
Facts & features
Interior
Bedrooms & bathrooms
- Bedrooms: 4
- Bathrooms: 4
- Full bathrooms: 3
- 1/2 bathrooms: 1
Rooms
- Room types: Family Room, Master Bath
Heating
- Central, Zoned, Fireplace
Cooling
- Central Air, Zoned, Ceiling Fan
Appliances
- Included: Dishwasher, Disposal, Microwave, Oven, Range
- Laundry: In Unit, Laundry Room, Upper Level
Features
- Bookcases, Ceiling Fan(s), Double Vanity, Entrance Foyer, High Ceilings 9 ft Lower, High Ceilings 9 ft Main, High Ceilings 9 ft Upper, Tray Ceiling(s), Walk In Closet, Walk-In Closet(s)
- Flooring: Hardwood
- Has fireplace: Yes
Interior area
- Total interior livable area: 2,200 sqft
Video & virtual tour
Property
Parking
- Parking features: Attached, Garage, Covered
- Has attached garage: Yes
- Details: Contact manager
Features
- Exterior features: Contact manager
- Pool features: Contact manager
Details
- Parcel number: 1820102297
Construction
Type & style
- Home type: Townhouse
- Property subtype: Townhouse
Materials
- Roof: Shake Shingle
Condition
- Year built: 2021
Community & HOA
Community
- Features: Pool
- Security: Gated Community
HOA
- Amenities included: Pool
Location
- Region: Atlanta
Financial & listing details
- Lease term: 12 Months
Price history
| Date | Event | Price |
|---|---|---|
| 2/21/2026 | Listed for rent | $4,300$2/sqft |
Source: FMLS GA #7721466 Report a problem | ||
| 3/9/2023 | Sold | $715,000+2.3%$325/sqft |
Source: | ||
| 2/15/2023 | Pending sale | $699,000$318/sqft |
Source: | ||
| 2/10/2023 | Listed for sale | $699,000$318/sqft |
Source: | ||
Neighborhood: 30319
Nearby schools
GreatSchools rating
- 2/10Woodward Elementary SchoolGrades: PK-5Distance: 0.4 mi
- 4/10Sequoyah Middle SchoolGrades: 6-8Distance: 4.7 mi
- 3/10Cross Keys High SchoolGrades: 9-12Distance: 0.4 mi

