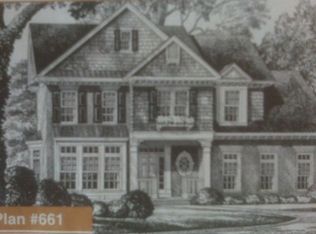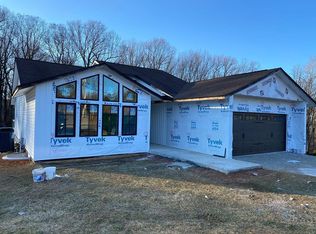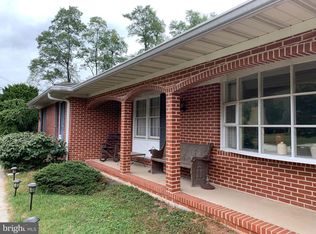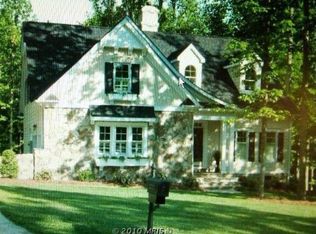Sold for $749,900 on 07/25/25
$749,900
13220 Falls Rd, Cockeysville, MD 21030
5beds
3,732sqft
Single Family Residence
Built in 1976
1.42 Acres Lot
$740,200 Zestimate®
$201/sqft
$4,122 Estimated rent
Home value
$740,200
$681,000 - $807,000
$4,122/mo
Zestimate® history
Loading...
Owner options
Explore your selling options
What's special
Welcome home to this beautifully updated 5-bedroom, 3 full bath split foyer, offering over 3,700 square feet of living space—perfectly designed for both entertaining and everyday comfort. Step inside to an open floor plan featuring a stunning two-sided fireplace and gleaming, refinished hardwood floors throughout the main level. The heart of the home is the fully renovated kitchen, complete with stainless steel appliances—including a cooktop, wall oven, microwave, refrigerator, and TWO dishwashers. You'll love the oversized island, perfect for casual dining and gatherings, plus a spacious butler’s pantry for extra prep and storage space. The main level also includes an updated primary bath and hall bath, as well as a convenient first-floor laundry room. The fully finished lower level offers two additional bedrooms, a full bath, a huge family room, and a rough-in for a future bar—ideal for entertaining or multi-generational living. Step outside to your own private oasis: a totally refinished inground gunite pool and hot tub, just in time for summer fun. The back porch overlooks a beautifully maintained, tree-free yard that backs to woods and a peaceful creek. There's also a fenced-in area for pets and a detached 2-car garage for vehicles, hobbies, or extra storage. All of this is located just minutes from Oregon Ridge State Park, offering trails, biking, and outdoor activities. Add in highly rated schools nearby and you’ve found the total package. This one truly checks all the boxes—don’t miss it!
Zillow last checked: 8 hours ago
Listing updated: July 26, 2025 at 01:34am
Listed by:
Rose Taylor 301-651-3556,
RE/MAX United Real Estate
Bought with:
Missy Wise, 621311
RE/MAX Patriots
Source: Bright MLS,MLS#: MDBC2130728
Facts & features
Interior
Bedrooms & bathrooms
- Bedrooms: 5
- Bathrooms: 3
- Full bathrooms: 3
- Main level bathrooms: 2
- Main level bedrooms: 3
Primary bedroom
- Features: Flooring - HardWood
- Level: Main
- Area: 216 Square Feet
- Dimensions: 12 X 18
Bedroom 1
- Features: Flooring - Solid Hardwood
- Level: Main
- Area: 156 Square Feet
- Dimensions: 13 X 12
Bedroom 2
- Features: Flooring - HardWood
- Level: Main
- Area: 120 Square Feet
- Dimensions: 12 X 10
Bedroom 3
- Features: Flooring - Carpet
- Level: Lower
- Area: 204 Square Feet
- Dimensions: 17 X 12
Other
- Level: Unspecified
Dining room
- Level: Main
- Area: 110 Square Feet
- Dimensions: 11 X 10
Family room
- Level: Main
Foyer
- Level: Main
- Area: 63 Square Feet
- Dimensions: 9 X 7
Kitchen
- Features: Flooring - HardWood
- Level: Main
- Area: 144 Square Feet
- Dimensions: 12 X 12
Laundry
- Level: Main
Living room
- Features: Fireplace - Wood Burning, Cathedral/Vaulted Ceiling, Flooring - HardWood
- Level: Main
- Area: 361 Square Feet
- Dimensions: 19 X 19
Other
- Level: Main
- Area: 66 Square Feet
- Dimensions: 11 X 6
Study
- Level: Lower
Heating
- Forced Air, Oil
Cooling
- Central Air, Ceiling Fan(s), Electric
Appliances
- Included: Dishwasher, Microwave, Refrigerator, Washer, Dryer, Ice Maker, Oven, Cooktop, Electric Water Heater
- Laundry: Main Level, Laundry Room
Features
- Attic, Dining Area, Kitchen - Country, Built-in Features, Entry Level Bedroom, Primary Bath(s), Floor Plan - Traditional, Dry Wall, Cathedral Ceiling(s)
- Flooring: Hardwood
- Windows: Double Pane Windows, Window Treatments
- Basement: Full
- Number of fireplaces: 1
- Fireplace features: Glass Doors, Heatilator, Mantel(s)
Interior area
- Total structure area: 3,732
- Total interior livable area: 3,732 sqft
- Finished area above ground: 1,866
- Finished area below ground: 1,866
Property
Parking
- Total spaces: 6
- Parking features: Garage Faces Front, Asphalt, Driveway, Detached
- Garage spaces: 2
- Uncovered spaces: 4
Accessibility
- Accessibility features: None
Features
- Levels: Split Foyer,Two
- Stories: 2
- Patio & porch: Deck, Screened, Porch
- Has private pool: Yes
- Pool features: Private
- Has view: Yes
- View description: Pasture, Trees/Woods
Lot
- Size: 1.42 Acres
- Dimensions: 2.00 x
- Features: Backs to Trees, Cleared, Landscaped, Unrestricted
Details
- Additional structures: Above Grade, Below Grade
- Parcel number: 04081600014520
- Zoning: RESIDENTIAL
- Special conditions: Standard
Construction
Type & style
- Home type: SingleFamily
- Property subtype: Single Family Residence
Materials
- Vinyl Siding
- Foundation: Block
- Roof: Asphalt
Condition
- Excellent
- New construction: No
- Year built: 1976
Utilities & green energy
- Sewer: Septic Exists
- Water: Well
- Utilities for property: Cable Available
Community & neighborhood
Security
- Security features: Electric Alarm
Location
- Region: Cockeysville
- Subdivision: Hunt Valley
- Municipality: HUNT VALLEY
Other
Other facts
- Listing agreement: Exclusive Right To Sell
- Listing terms: FHA,Conventional,Cash,VA Loan
- Ownership: Fee Simple
Price history
| Date | Event | Price |
|---|---|---|
| 7/25/2025 | Sold | $749,900$201/sqft |
Source: | ||
| 6/20/2025 | Contingent | $749,900$201/sqft |
Source: | ||
| 6/18/2025 | Listed for sale | $749,900+45.6%$201/sqft |
Source: | ||
| 3/13/2007 | Sold | $515,000$138/sqft |
Source: Public Record Report a problem | ||
Public tax history
| Year | Property taxes | Tax assessment |
|---|---|---|
| 2025 | $5,505 +4.9% | $450,100 +3.9% |
| 2024 | $5,250 +4.1% | $433,167 +4.1% |
| 2023 | $5,045 +4.2% | $416,233 +4.2% |
Find assessor info on the county website
Neighborhood: 21030
Nearby schools
GreatSchools rating
- 9/10Mays Chapel Elementary SchoolGrades: PK-5Distance: 3 mi
- 7/10Ridgely Middle SchoolGrades: 6-8Distance: 6.4 mi
- 8/10Dulaney High SchoolGrades: 9-12Distance: 5.5 mi
Schools provided by the listing agent
- Elementary: Pinewood
- Middle: Ridgely
- High: Dulaney
- District: Baltimore County Public Schools
Source: Bright MLS. This data may not be complete. We recommend contacting the local school district to confirm school assignments for this home.

Get pre-qualified for a loan
At Zillow Home Loans, we can pre-qualify you in as little as 5 minutes with no impact to your credit score.An equal housing lender. NMLS #10287.
Sell for more on Zillow
Get a free Zillow Showcase℠ listing and you could sell for .
$740,200
2% more+ $14,804
With Zillow Showcase(estimated)
$755,004


