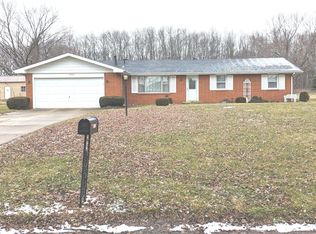Sold
$189,000
13220 W Council Rd, Yorktown, IN 47396
3beds
1,948sqft
Residential, Single Family Residence
Built in 1966
2.21 Acres Lot
$213,000 Zestimate®
$97/sqft
$1,834 Estimated rent
Home value
$213,000
$181,000 - $243,000
$1,834/mo
Zestimate® history
Loading...
Owner options
Explore your selling options
What's special
3-bedroom 2 bath brick ranch in Daleville schools. Don't miss out on this unusual opportunity to own a home in a neighborhood that also has over 2 acres to offer. This home is a dream come true for your growing family or anyone just looking for more space. This property consists of 2 parcels that total 2.21 acres. This lovely home has 1948 square feet of living space and a full basement. So, plenty of space for anyone needing lots of extra storage. The large 4 season room is a great place to enjoy the backyard. The attached 2 car garage is great for parking or all your projects. There is also a mini barn in the backyard with upstairs and downstairs storage or would make a great workshop. This home is being sold AS IS and is priced to sell quickly. It's in a fantastic school system, don't miss your chance to make this beautiful property your dream home!
Zillow last checked: 8 hours ago
Listing updated: November 07, 2024 at 10:50am
Listing Provided by:
Crystal Brattain 765-217-9640,
Green Forest Realty
Bought with:
Non-BLC Member
MIBOR REALTOR® Association
Source: MIBOR as distributed by MLS GRID,MLS#: 22005073
Facts & features
Interior
Bedrooms & bathrooms
- Bedrooms: 3
- Bathrooms: 2
- Full bathrooms: 2
- Main level bathrooms: 2
- Main level bedrooms: 3
Primary bedroom
- Features: Carpet
- Level: Main
- Area: 143 Square Feet
- Dimensions: 13x11
Bedroom 2
- Features: Hardwood
- Level: Main
- Area: 113.1 Square Feet
- Dimensions: 8.7x 13
Bedroom 3
- Features: Hardwood
- Level: Main
- Area: 117 Square Feet
- Dimensions: 9x13
Dining room
- Features: Laminate
- Level: Main
- Area: 228.8 Square Feet
- Dimensions: 13x17.6
Kitchen
- Features: Laminate
- Level: Main
- Area: 243.6 Square Feet
- Dimensions: 21x11.6
Living room
- Features: Carpet
- Level: Main
- Area: 243.6 Square Feet
- Dimensions: 21x11.6
Sun room
- Features: Tile-Ceramic
- Level: Main
- Area: 306.21 Square Feet
- Dimensions: 17.7x 17.3
Heating
- Forced Air
Cooling
- Has cooling: Yes
Appliances
- Included: Gas Cooktop, Refrigerator
- Laundry: Other
Features
- Hardwood Floors, High Speed Internet
- Flooring: Hardwood
- Basement: Full,Unfinished
Interior area
- Total structure area: 1,948
- Total interior livable area: 1,948 sqft
- Finished area below ground: 0
Property
Parking
- Total spaces: 2
- Parking features: Attached, Concrete, Garage Door Opener
- Attached garage spaces: 2
- Details: Garage Parking Other(Garage Door Opener)
Features
- Levels: One
- Stories: 1
- Patio & porch: Covered, Patio
- Fencing: Fenced,Chain Link
Lot
- Size: 2.21 Acres
- Features: Mature Trees
Details
- Additional structures: Barn Mini
- Additional parcels included: 1.49 ACRES
- Parcel number: 181031426003000021
- Special conditions: As Is
- Horse amenities: None
Construction
Type & style
- Home type: SingleFamily
- Architectural style: Ranch
- Property subtype: Residential, Single Family Residence
Materials
- Brick
- Foundation: Block
Condition
- New construction: No
- Year built: 1966
Utilities & green energy
- Electric: 100 Amp Service
- Water: Private Well
Community & neighborhood
Location
- Region: Yorktown
- Subdivision: Nioio Estates
Price history
| Date | Event | Price |
|---|---|---|
| 11/7/2024 | Sold | $189,000-0.5%$97/sqft |
Source: | ||
| 10/13/2024 | Pending sale | $189,900$97/sqft |
Source: | ||
| 10/4/2024 | Listed for sale | $189,900+43.3%$97/sqft |
Source: | ||
| 8/18/2006 | Sold | $132,500 |
Source: | ||
Public tax history
| Year | Property taxes | Tax assessment |
|---|---|---|
| 2024 | $660 -15.5% | $106,800 |
| 2023 | $782 +23.3% | $106,800 -0.9% |
| 2022 | $634 +0.1% | $107,800 +14.4% |
Find assessor info on the county website
Neighborhood: 47396
Nearby schools
GreatSchools rating
- 5/10Daleville Elementary SchoolGrades: K-6Distance: 1.9 mi
- 6/10Daleville Jr/Sr High SchoolGrades: 7-12Distance: 1.7 mi
Schools provided by the listing agent
- Elementary: Daleville Elementary School
- High: Daleville Jr-Sr High School
Source: MIBOR as distributed by MLS GRID. This data may not be complete. We recommend contacting the local school district to confirm school assignments for this home.
Get pre-qualified for a loan
At Zillow Home Loans, we can pre-qualify you in as little as 5 minutes with no impact to your credit score.An equal housing lender. NMLS #10287.
