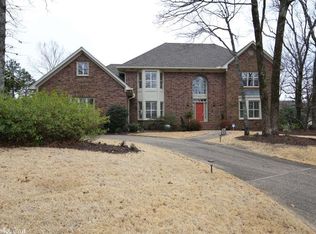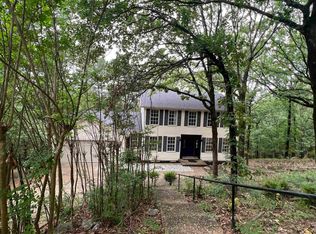Closed
$280,000
13221 Morrison Rd, Little Rock, AR 72212
3beds
1,912sqft
Single Family Residence
Built in 1986
0.56 Acres Lot
$303,900 Zestimate®
$146/sqft
$2,073 Estimated rent
Home value
$303,900
$289,000 - $319,000
$2,073/mo
Zestimate® history
Loading...
Owner options
Explore your selling options
What's special
This beautiful 2 story home is located in West Little Rock. Breathtaking views while sipping your morning coffee is just the beginning of the amazing features of this home. Relax in the great room with a beautiful wood burning fireplace. Take your pick of an upper covered deck, or lower patio for outdoor entertaining. A full update includes paint throughout, new flooring, and bathroom vanities. The Kitchen boasts new stainless-steel appliances, quartz countertops, tile backsplash and hardware. This house is an open and airy retreat for any family. An eat in kitchen, separate dining, great room, and 3 bedrooms and 2.5 baths round out this showstopper. Call today to set up your showing.
Zillow last checked: 8 hours ago
Listing updated: January 23, 2024 at 08:14am
Listed by:
Amber L Wood 501-500-4707,
Mid South Realty,
Leia J Mead 501-416-0529,
Mid South Realty
Bought with:
Weston Holloway, AR
Michele Phillips & Co. Realtors
Source: CARMLS,MLS#: 23039456
Facts & features
Interior
Bedrooms & bathrooms
- Bedrooms: 3
- Bathrooms: 3
- Full bathrooms: 2
- 1/2 bathrooms: 1
Dining room
- Features: Separate Dining Room, Kitchen/Dining Combo
Heating
- Central Heat-Unspecified
Cooling
- Central Air
Appliances
- Included: Free-Standing Range, Electric Range, Dishwasher, Disposal, Plumbed For Ice Maker, Electric Water Heater
- Laundry: Washer Hookup, Electric Dryer Hookup, Laundry Room
Features
- Walk-In Closet(s), Ceiling Fan(s), Kit Counter-Quartz, Pantry, Sheet Rock, Sheet Rock Ceiling, 3 Bedrooms Same Level
- Flooring: Carpet, Tile, Luxury Vinyl
- Windows: Window Treatments
- Basement: Unfinished
- Has fireplace: Yes
- Fireplace features: Woodburning-Site-Built
Interior area
- Total structure area: 1,912
- Total interior livable area: 1,912 sqft
Property
Parking
- Total spaces: 2
- Parking features: Garage, Two Car
- Has garage: Yes
Features
- Levels: Two
- Stories: 2
- Patio & porch: Patio, Deck
- Exterior features: Rain Gutters
Lot
- Size: 0.56 Acres
- Features: Sloped, Subdivided
Details
- Parcel number: 43L1070029500
Construction
Type & style
- Home type: SingleFamily
- Architectural style: Traditional,Colonial
- Property subtype: Single Family Residence
Materials
- Metal/Vinyl Siding
- Foundation: Crawl Space
- Roof: Shingle
Condition
- New construction: No
- Year built: 1986
Utilities & green energy
- Electric: Elec-Municipal (+Entergy)
- Gas: Gas-Natural
- Sewer: Public Sewer
- Water: Public
- Utilities for property: Natural Gas Connected
Community & neighborhood
Community
- Community features: Pool
Location
- Region: Little Rock
- Subdivision: MARLOWE MANOR
HOA & financial
HOA
- Has HOA: No
Other
Other facts
- Listing terms: VA Loan,FHA,Conventional,Cash
- Road surface type: Paved
Price history
| Date | Event | Price |
|---|---|---|
| 1/22/2024 | Sold | $280,000$146/sqft |
Source: | ||
| 12/27/2023 | Contingent | $280,000$146/sqft |
Source: | ||
| 12/11/2023 | Listed for sale | $280,000+17.2%$146/sqft |
Source: | ||
| 7/9/2021 | Sold | $239,000$125/sqft |
Source: | ||
| 5/27/2021 | Contingent | $239,000$125/sqft |
Source: | ||
Public tax history
| Year | Property taxes | Tax assessment |
|---|---|---|
| 2024 | $3,118 -2.3% | $51,679 |
| 2023 | $3,193 -1.5% | $51,679 |
| 2022 | $3,243 +55.7% | $51,679 +48.2% |
Find assessor info on the county website
Neighborhood: Rock Creek
Nearby schools
GreatSchools rating
- 6/10Fulbright Elementary SchoolGrades: PK-5Distance: 1.9 mi
- 7/10Pinnacle View Middle SchoolGrades: 6-8Distance: 3.5 mi
- 4/10Little Rock West High School of InnovationGrades: 9-12Distance: 3.5 mi
Get pre-qualified for a loan
At Zillow Home Loans, we can pre-qualify you in as little as 5 minutes with no impact to your credit score.An equal housing lender. NMLS #10287.
Sell for more on Zillow
Get a Zillow Showcase℠ listing at no additional cost and you could sell for .
$303,900
2% more+$6,078
With Zillow Showcase(estimated)$309,978

