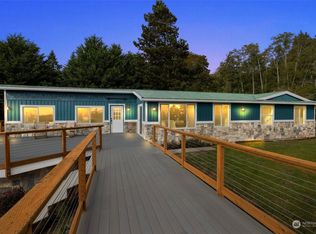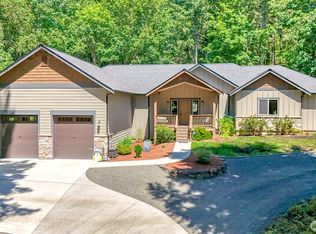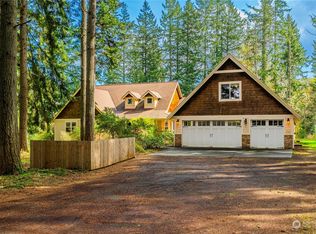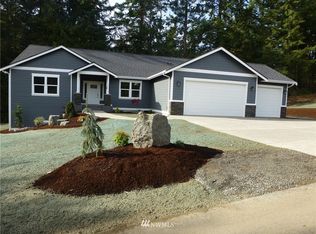Sold
Listed by:
C.J. Stewart,
Hawkins Poe,
Jennifer Hawkins,
Hawkins Poe
Bought with: Keller Williams West Sound
$1,305,000
13225 Banner Road SE, Olalla, WA 98359
7beds
4,154sqft
Single Family Residence
Built in 1988
2.33 Acres Lot
$1,299,300 Zestimate®
$314/sqft
$4,670 Estimated rent
Home value
$1,299,300
$1.20M - $1.42M
$4,670/mo
Zestimate® history
Loading...
Owner options
Explore your selling options
What's special
Perched to capture sweeping views of Mt. Rainier & Colvos Passage, this beautifully crafted home on 2.5 acres blends natural beauty with thoughtful design & tasteful updates everywhere. Inside, the kitchen & baths shine with rich copper accents, quartz surfaces, & artisan tile work. The daylight lower level lives like its own residence—offering a 2nd kitchen, private suite, spacious living area, separate laundry, & private entry. Step outside to a wraparound deck perfect for gatherings, complete with a gazebo, hot tub, fire pit, & serene spaces to relax. Explore meandering trails throughout your wooded acreage, enjoy the open clearing ready for your future pickle-ball court, & take advantage of a detached shop w/ additional covered parking.
Zillow last checked: 8 hours ago
Listing updated: August 11, 2025 at 04:04am
Listed by:
C.J. Stewart,
Hawkins Poe,
Jennifer Hawkins,
Hawkins Poe
Bought with:
Kathy Olsen, 24980
Keller Williams West Sound
Source: NWMLS,MLS#: 2361031
Facts & features
Interior
Bedrooms & bathrooms
- Bedrooms: 7
- Bathrooms: 7
- Full bathrooms: 1
- 3/4 bathrooms: 2
- 1/2 bathrooms: 2
- Main level bathrooms: 2
- Main level bedrooms: 1
Primary bedroom
- Level: Main
Primary bedroom
- Level: Lower
Bedroom
- Level: Lower
Bathroom three quarter
- Level: Main
Bathroom three quarter
- Level: Lower
Other
- Level: Main
Other
- Level: Lower
Den office
- Level: Main
Dining room
- Level: Main
Entry hall
- Level: Lower
Entry hall
- Level: Main
Family room
- Level: Lower
Great room
- Level: Lower
Kitchen with eating space
- Level: Main
Kitchen with eating space
- Level: Lower
Living room
- Level: Main
Utility room
- Level: Main
Utility room
- Level: Lower
Heating
- Fireplace, Forced Air, Electric
Cooling
- Heat Pump
Appliances
- Included: Dishwasher(s), Dryer(s), Microwave(s), Refrigerator(s), Stove(s)/Range(s), Washer(s)
Features
- Bath Off Primary, Dining Room
- Flooring: Ceramic Tile, Engineered Hardwood, Vinyl Plank
- Windows: Double Pane/Storm Window
- Basement: Daylight,Finished
- Number of fireplaces: 2
- Fireplace features: Electric, Lower Level: 1, Main Level: 1, Fireplace
Interior area
- Total structure area: 4,154
- Total interior livable area: 4,154 sqft
Property
Parking
- Total spaces: 3
- Parking features: Driveway, Attached Garage, Detached Garage, RV Parking
- Attached garage spaces: 3
Features
- Levels: Two
- Stories: 2
- Entry location: Lower,Main
- Patio & porch: Second Kitchen, Second Primary Bedroom, Bath Off Primary, Double Pane/Storm Window, Dining Room, Fireplace, Hot Tub/Spa, Security System, Sprinkler System, Wired for Generator
- Has spa: Yes
- Spa features: Indoor
- Has view: Yes
- View description: Bay, Mountain(s), See Remarks, Sound, Territorial
- Has water view: Yes
- Water view: Bay,Sound
Lot
- Size: 2.33 Acres
- Dimensions: 845 x 165
- Features: Open Lot, Paved, Cabana/Gazebo, Cable TV, Deck, Dog Run, Fenced-Fully, Green House, High Speed Internet, Hot Tub/Spa, Outbuildings, Patio, RV Parking, Shop, Sprinkler System
- Topography: Level,Partial Slope,Sloped
- Residential vegetation: Garden Space
Details
- Additional structures: ADU Beds: 2, ADU Baths: 2
- Parcel number: 03220221032007
- Zoning: RR 1/5
- Zoning description: Jurisdiction: County
- Special conditions: Standard
- Other equipment: Wired for Generator
Construction
Type & style
- Home type: SingleFamily
- Architectural style: Traditional
- Property subtype: Single Family Residence
Materials
- Wood Siding
- Foundation: Poured Concrete
- Roof: Composition
Condition
- Good
- Year built: 1988
- Major remodel year: 1988
Utilities & green energy
- Electric: Company: PSE
- Sewer: Septic Tank, Company: Septic
- Water: Public, Company: Shared Well
- Utilities for property: Astound, Astound
Community & neighborhood
Security
- Security features: Security System
Location
- Region: Olalla
- Subdivision: Olalla
Other
Other facts
- Listing terms: Cash Out,Conventional,FHA,VA Loan
- Cumulative days on market: 6 days
Price history
| Date | Event | Price |
|---|---|---|
| 7/11/2025 | Sold | $1,305,000+2.4%$314/sqft |
Source: | ||
| 6/16/2025 | Pending sale | $1,275,000$307/sqft |
Source: | ||
| 6/11/2025 | Listed for sale | $1,275,000+15.2%$307/sqft |
Source: | ||
| 9/8/2022 | Sold | $1,106,500+10.8%$266/sqft |
Source: | ||
| 9/8/2022 | Pending sale | $999,000$240/sqft |
Source: | ||
Public tax history
| Year | Property taxes | Tax assessment |
|---|---|---|
| 2024 | $6,998 +3.2% | $824,530 |
| 2023 | $6,784 +0.6% | $824,530 |
| 2022 | $6,743 +4.3% | $824,530 +24.5% |
Find assessor info on the county website
Neighborhood: 98359
Nearby schools
GreatSchools rating
- 8/10Olalla Elementary SchoolGrades: PK-5Distance: 1.2 mi
- 7/10John Sedgwick Junior High SchoolGrades: 6-8Distance: 5.2 mi
- 7/10South Kitsap High SchoolGrades: 9-12Distance: 8.2 mi
Schools provided by the listing agent
- Elementary: Olalla Elem
Source: NWMLS. This data may not be complete. We recommend contacting the local school district to confirm school assignments for this home.

Get pre-qualified for a loan
At Zillow Home Loans, we can pre-qualify you in as little as 5 minutes with no impact to your credit score.An equal housing lender. NMLS #10287.
Sell for more on Zillow
Get a free Zillow Showcase℠ listing and you could sell for .
$1,299,300
2% more+ $25,986
With Zillow Showcase(estimated)
$1,325,286


