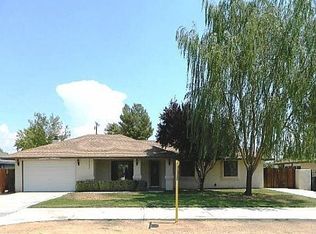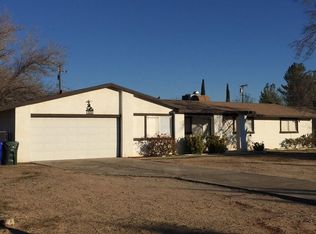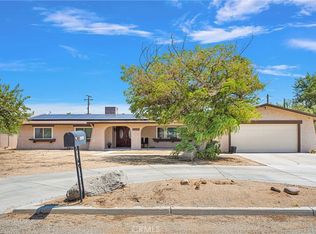Sold for $370,000
Listing Provided by:
Jacob Smoke DRE #02044023 Jake@TeamSmoke.us,
LPT Realty
Bought with: Real Brokerage Technologies
$370,000
13227 Pocono Rd, Apple Valley, CA 92308
3beds
1,731sqft
Single Family Residence
Built in 1978
0.49 Acres Lot
$364,400 Zestimate®
$214/sqft
$2,195 Estimated rent
Home value
$364,400
$346,000 - $383,000
$2,195/mo
Zestimate® history
Loading...
Owner options
Explore your selling options
What's special
Welcome to 13227 Pocono Road a spacious 3-bedroom / 2-bath home with a sparkling pool, large lot, and incredible potential. Situated in a quiet, established neighborhood, this property is perfect for investors or families ready to roll up their sleeves and bring fresh life to a home with great bones.
With over 1,700 square feet of living space, the layout is both functional and flexible. A unique stone fireplace adds vintage character, while the oversized backyard, pool, and multiple patio areas provide the perfect foundation for an outdoor oasis.
Yes, it needs some cosmetic updates, but the price reflects it, and the potential is undeniable. Whether you're an investor looking for your next project, or a buyer with vision and a paintbrush, this home is a diamond in the desert.
Bonus: It's held in a trust and ready for a quick close. Bring your imagination, your offers, and your sunscreen because that pool is calling your name!
Zillow last checked: 8 hours ago
Listing updated: August 22, 2025 at 06:21pm
Listing Provided by:
Jacob Smoke DRE #02044023 Jake@TeamSmoke.us,
LPT Realty
Bought with:
Daniel Galan, DRE #02140248
Real Brokerage Technologies
Source: CRMLS,MLS#: ND25168798 Originating MLS: California Regional MLS
Originating MLS: California Regional MLS
Facts & features
Interior
Bedrooms & bathrooms
- Bedrooms: 3
- Bathrooms: 2
- Full bathrooms: 2
- Main level bathrooms: 2
- Main level bedrooms: 3
Bathroom
- Features: Bathroom Exhaust Fan, Bathtub, Separate Shower, Tile Counters, Tub Shower
Kitchen
- Features: Tile Counters
Heating
- Central, Fireplace(s), See Remarks
Cooling
- See Remarks
Appliances
- Included: Dishwasher, Gas Cooktop, Disposal, Gas Range, Gas Water Heater, Refrigerator, Vented Exhaust Fan, Dryer, Washer
- Laundry: Washer Hookup, Electric Dryer Hookup, Gas Dryer Hookup, In Garage
Features
- Ceiling Fan(s), Eat-in Kitchen, Tile Counters
- Flooring: Carpet
- Has fireplace: Yes
- Fireplace features: Gas, Living Room
- Common walls with other units/homes: No Common Walls
Interior area
- Total interior livable area: 1,731 sqft
Property
Parking
- Total spaces: 5
- Parking features: Concrete, Driveway Level, Garage
- Attached garage spaces: 2
- Uncovered spaces: 3
Accessibility
- Accessibility features: Parking
Features
- Levels: One
- Stories: 1
- Entry location: Front Door
- Patio & porch: Covered, Enclosed
- Has private pool: Yes
- Pool features: In Ground, Private
- Fencing: Stucco Wall
- Has view: Yes
- View description: Desert
Lot
- Size: 0.49 Acres
- Dimensions: 21500
- Features: 0-1 Unit/Acre, Front Yard, Yard
Details
- Additional structures: Shed(s)
- Parcel number: 3087141610000
- Zoning: r1
- Special conditions: Standard,Trust
Construction
Type & style
- Home type: SingleFamily
- Architectural style: Ranch
- Property subtype: Single Family Residence
Materials
- Drywall, Stucco
- Foundation: Slab
- Roof: Composition,Shingle
Condition
- New construction: No
- Year built: 1978
Utilities & green energy
- Sewer: Septic Type Unknown
- Water: Public, See Remarks
- Utilities for property: Electricity Connected
Community & neighborhood
Security
- Security features: Carbon Monoxide Detector(s), Smoke Detector(s)
Community
- Community features: Valley
Location
- Region: Apple Valley
Other
Other facts
- Listing terms: Cash,Conventional,FHA,VA Loan
- Road surface type: Paved
Price history
| Date | Event | Price |
|---|---|---|
| 8/22/2025 | Sold | $370,000+2.8%$214/sqft |
Source: | ||
| 8/7/2025 | Pending sale | $360,000$208/sqft |
Source: | ||
| 7/27/2025 | Listed for sale | $360,000+118.8%$208/sqft |
Source: | ||
| 11/6/2003 | Sold | $164,500$95/sqft |
Source: Public Record Report a problem | ||
Public tax history
| Year | Property taxes | Tax assessment |
|---|---|---|
| 2025 | $2,704 +3% | $233,885 +2% |
| 2024 | $2,627 +1% | $229,299 +2% |
| 2023 | $2,601 +1.6% | $224,803 +2% |
Find assessor info on the county website
Neighborhood: 92308
Nearby schools
GreatSchools rating
- 5/10Sitting Bull AcademyGrades: K-8Distance: 1.4 mi
- 5/10Apple Valley High SchoolGrades: 9-12Distance: 2.2 mi
Get a cash offer in 3 minutes
Find out how much your home could sell for in as little as 3 minutes with a no-obligation cash offer.
Estimated market value
$364,400


