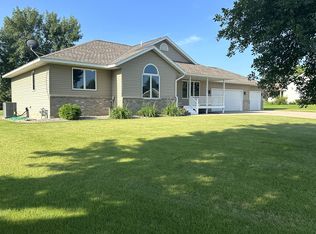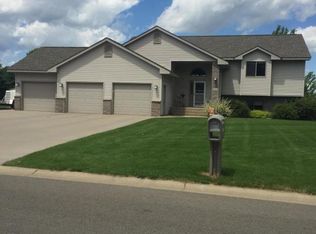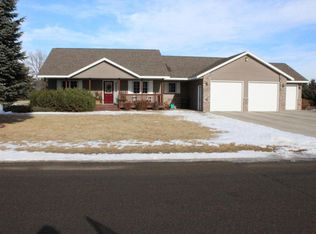Closed
$399,900
1323 Armstrong Rd NW, Alexandria, MN 56308
3beds
2,304sqft
Single Family Residence
Built in 2002
0.47 Acres Lot
$443,100 Zestimate®
$174/sqft
$2,770 Estimated rent
Home value
$443,100
$399,000 - $492,000
$2,770/mo
Zestimate® history
Loading...
Owner options
Explore your selling options
What's special
Welcome to this stunning 3-bedroom, 3 1/2-bathroom home, designed for both comfort and style. The open-concept living and dining areas are ideal for entertaining, featuring large windows that flood the space with natural light. The kitchen comes with new stainless steel appliances, ample storage, and plenty of workspace. Step outside to the beautifully landscaped backyard and maintenance free deck, perfect for relaxation or hosting gatherings. Additional highlights include a family room, laundry room, and a 3-car insulated & heated garage. This home is in a prime location close to Lake Henry, Voyager school, and City Park. Don’t miss your chance to own this exceptional, move-in ready home!
Zillow last checked: 8 hours ago
Listing updated: December 15, 2025 at 12:37pm
Listed by:
Central MN Realty LLC
Bought with:
Thomas Wegner
Alexandria Brokers Realty dba ABR Realty
Source: NorthstarMLS as distributed by MLS GRID,MLS#: 6613724
Facts & features
Interior
Bedrooms & bathrooms
- Bedrooms: 3
- Bathrooms: 4
- Full bathrooms: 3
- 1/2 bathrooms: 1
Bedroom
- Level: Upper
- Area: 210 Square Feet
- Dimensions: 15x14
Bedroom 2
- Level: Upper
- Area: 115 Square Feet
- Dimensions: 10x11.5
Bedroom 3
- Level: Lower
- Area: 126.5 Square Feet
- Dimensions: 11x11.5
Bathroom
- Level: Main
- Area: 31.5 Square Feet
- Dimensions: 7.5x4.2
Bathroom
- Level: Upper
- Area: 137.5 Square Feet
- Dimensions: 11x12.5
Bathroom
- Level: Upper
- Area: 57.5 Square Feet
- Dimensions: 11.5x5
Bathroom
- Level: Lower
- Area: 55 Square Feet
- Dimensions: 11x5
Deck
- Level: Main
- Area: 252 Square Feet
- Dimensions: 18x14
Dining room
- Level: Main
- Area: 126.5 Square Feet
- Dimensions: 11x11.5
Family room
- Level: Lower
- Area: 224 Square Feet
- Dimensions: 14x16
Garage
- Level: Main
- Area: 816 Square Feet
- Dimensions: 34x24
Kitchen
- Level: Main
- Area: 204 Square Feet
- Dimensions: 12x17
Laundry
- Level: Lower
- Area: 63 Square Feet
- Dimensions: 7x9
Living room
- Level: Main
- Area: 169 Square Feet
- Dimensions: 13x13
Porch
- Level: Main
- Area: 139.75 Square Feet
- Dimensions: 21.5x6.5
Sun room
- Level: Main
- Area: 149.5 Square Feet
- Dimensions: 11.5x13
Heating
- Forced Air, Fireplace(s)
Cooling
- Central Air
Appliances
- Included: Air-To-Air Exchanger, Dishwasher, Dryer, Electric Water Heater, ENERGY STAR Qualified Appliances, Microwave, Range, Refrigerator, Stainless Steel Appliance(s), Washer, Water Softener Owned
Features
- Basement: Crawl Space,Finished,Full
- Number of fireplaces: 1
- Fireplace features: Family Room, Gas
Interior area
- Total structure area: 2,304
- Total interior livable area: 2,304 sqft
- Finished area above ground: 1,632
- Finished area below ground: 672
Property
Parking
- Total spaces: 3
- Parking features: Attached, Concrete, Garage Door Opener, Heated Garage, Insulated Garage
- Attached garage spaces: 3
- Has uncovered spaces: Yes
- Details: Garage Dimensions (34x24)
Accessibility
- Accessibility features: None
Features
- Levels: Three Level Split
- Patio & porch: Deck, Front Porch
Lot
- Size: 0.47 Acres
- Dimensions: 130 160 130 160
Details
- Additional structures: Storage Shed
- Foundation area: 1632
- Parcel number: 634002425
- Zoning description: Residential-Single Family
Construction
Type & style
- Home type: SingleFamily
- Property subtype: Single Family Residence
Materials
- Block
- Roof: Age Over 8 Years,Asphalt
Condition
- New construction: No
- Year built: 2002
Utilities & green energy
- Electric: Circuit Breakers, Power Company: Runestone Electric Association
- Gas: Natural Gas
- Sewer: City Sewer/Connected
- Water: City Water/Connected
Community & neighborhood
Location
- Region: Alexandria
- Subdivision: Summerville Estates 2nd Add
HOA & financial
HOA
- Has HOA: No
Other
Other facts
- Road surface type: Paved
Price history
| Date | Event | Price |
|---|---|---|
| 11/21/2024 | Sold | $399,900$174/sqft |
Source: | ||
| 10/9/2024 | Pending sale | $399,900$174/sqft |
Source: | ||
| 10/7/2024 | Listed for sale | $399,900+22%$174/sqft |
Source: | ||
| 1/20/2021 | Sold | $327,900-2.1%$142/sqft |
Source: | ||
| 12/12/2020 | Pending sale | $334,900$145/sqft |
Source: RE/MAX Lakes Area Realty #5633573 Report a problem | ||
Public tax history
| Year | Property taxes | Tax assessment |
|---|---|---|
| 2025 | $4,494 +1.6% | $468,800 +5.3% |
| 2024 | $4,422 +8.9% | $445,200 +8.9% |
| 2023 | $4,062 +5.6% | $409,000 +14.1% |
Find assessor info on the county website
Neighborhood: 56308
Nearby schools
GreatSchools rating
- 6/10Voyager Elementary SchoolGrades: K-5Distance: 0.4 mi
- 6/10Discovery Junior High SchoolGrades: 6-8Distance: 0.9 mi
- 8/10Alexandria Area High SchoolGrades: 9-12Distance: 3.9 mi
Get pre-qualified for a loan
At Zillow Home Loans, we can pre-qualify you in as little as 5 minutes with no impact to your credit score.An equal housing lender. NMLS #10287.


