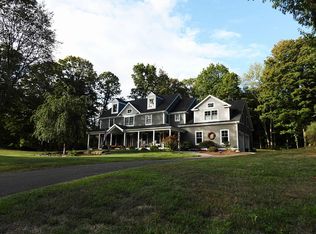Sold for $710,000
$710,000
1323 Barnes Road, Wallingford, CT 06492
5beds
2,692sqft
Single Family Residence
Built in 2025
1.01 Acres Lot
$715,400 Zestimate®
$264/sqft
$4,221 Estimated rent
Home value
$715,400
$637,000 - $808,000
$4,221/mo
Zestimate® history
Loading...
Owner options
Explore your selling options
What's special
New Construction * 4 Bedrooms * 2-Car Garage Welcome to this beautifully crafted new construction home offering an open-concept floor plan and modern design throughout. Enjoy gleaming oak floors, a cozy gas fireplace, and a stunning kitchen featuring quartz countertops, an eat-at island, and high-end finishes. The spacious primary suite provides a luxurious retreat with elegant details and ample storage. Situated on a nice, level lot with a paver patio - perfect for relaxing or entertaining. Conveniently located close to shopping, restaurants, and major highways, this home combines style, comfort, and accessibility.
Zillow last checked: 8 hours ago
Listing updated: January 08, 2026 at 06:54am
Listed by:
Joseph Iamunno (203)627-1872,
William Raveis Real Estate 203-433-4387
Bought with:
Natalee King, RES.0813187
Coldwell Banker Realty
Source: Smart MLS,MLS#: 24137248
Facts & features
Interior
Bedrooms & bathrooms
- Bedrooms: 5
- Bathrooms: 3
- Full bathrooms: 3
Primary bedroom
- Level: Main
Primary bedroom
- Level: Upper
Bedroom
- Level: Upper
Bedroom
- Level: Upper
Bedroom
- Level: Upper
Primary bathroom
- Level: Main
Bathroom
- Level: Main
Bathroom
- Level: Upper
Kitchen
- Level: Main
Heating
- Forced Air, Propane
Cooling
- Central Air
Appliances
- Included: None, Tankless Water Heater
Features
- Basement: Full
- Attic: Access Via Hatch
- Number of fireplaces: 1
Interior area
- Total structure area: 2,692
- Total interior livable area: 2,692 sqft
- Finished area above ground: 2,692
Property
Parking
- Total spaces: 2
- Parking features: Attached
- Attached garage spaces: 2
Lot
- Size: 1.01 Acres
Details
- Parcel number: 999999999
- Zoning: RU-40
Construction
Type & style
- Home type: SingleFamily
- Architectural style: Colonial
- Property subtype: Single Family Residence
Materials
- Shingle Siding
- Foundation: Concrete Perimeter
- Roof: Asphalt
Condition
- Under Construction
- New construction: Yes
- Year built: 2025
Details
- Warranty included: Yes
Utilities & green energy
- Sewer: Septic Tank
- Water: Well
Community & neighborhood
Location
- Region: Wallingford
Price history
| Date | Event | Price |
|---|---|---|
| 1/8/2026 | Sold | $710,000+1.4%$264/sqft |
Source: | ||
| 10/31/2025 | Listed for sale | $699,900-6.6%$260/sqft |
Source: | ||
| 9/24/2025 | Listing removed | $749,000$278/sqft |
Source: | ||
| 7/1/2025 | Listed for sale | $749,000$278/sqft |
Source: | ||
| 6/6/2025 | Listing removed | $749,000$278/sqft |
Source: | ||
Public tax history
Tax history is unavailable.
Neighborhood: 06492
Nearby schools
GreatSchools rating
- 8/10Mary G. Fritz Elementary School of YalesvilleGrades: 3-5Distance: 3.6 mi
- 5/10James H. Moran Middle SchoolGrades: 6-8Distance: 3.8 mi
- 6/10Mark T. Sheehan High SchoolGrades: 9-12Distance: 4 mi
Get pre-qualified for a loan
At Zillow Home Loans, we can pre-qualify you in as little as 5 minutes with no impact to your credit score.An equal housing lender. NMLS #10287.
Sell for more on Zillow
Get a Zillow Showcase℠ listing at no additional cost and you could sell for .
$715,400
2% more+$14,308
With Zillow Showcase(estimated)$729,708
